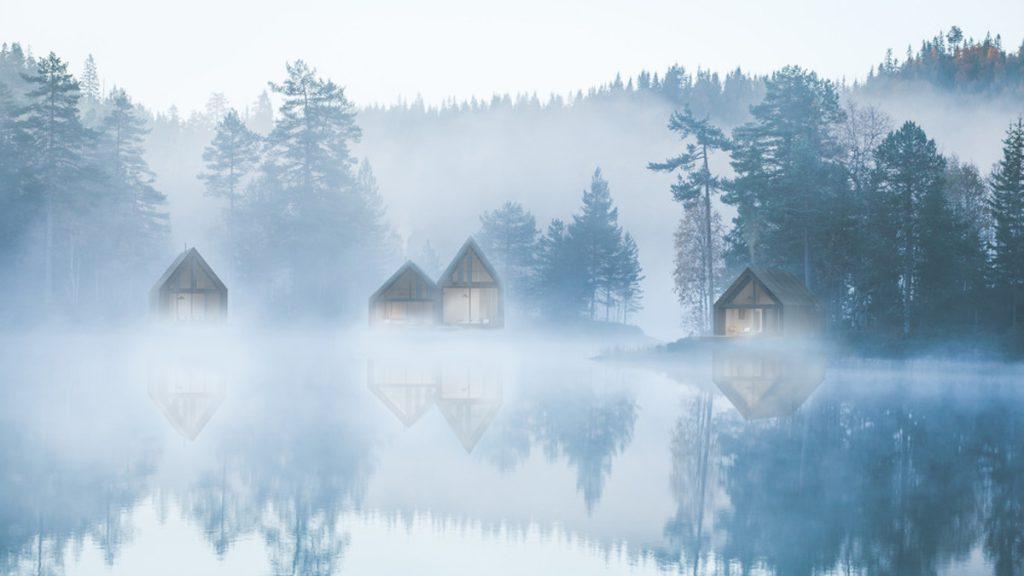Minimal impact on the environment, maximum contact with nature – Atelier Architecture + Design manages this balancing act with its eco wooden cabins. At Norsk Retreat, they will soon be opening up a magical lakeshore in Norway.
Postponed is not cancelled. This also applies to architectural concepts. Especially for those that are far too aesthetically and ecologically convincing to disappear into their planners’ drawers never to be rebuilt. Take, for example, a design by Atelier Architecture + Design Ltd. (AA+D),which bears the project title Norsk Retreat.
Norway it is
“We originally designed the rentable wooden cabins, which offer a close-to-nature experience with sustainable materials and technologies, for a spa group in the UK,” says Steve Melvin, founder of the award-winning AA+D office based in Buckinghamshire, England. However, it now looks as if the small chalets will be realised much further north-east than planned – and in a different country to boot. Namely near Drammen in Norway.

When you hear Drammen you might be surprised at first. For a long time, the town on the western arm of the Osloford was primarily known for its grey industrial buildings and as a congestion stronghold. Not exactly a place where you could imagine an eco-retreat. However, the city is now a model example of successful, sustainable urban development, and is considered green, progressive and modern. The once dirty fjord is now clean and surrounded by dense forests and one of the lushest growing areas in eastern Norway. And the rugged region on the outskirts of the municipality, criss-crossed by lakes and rivers, is extremely picturesque and unspoilt.
In honour of the stilt architecture
This is exactly where the huts are now to line one of the many banks of the water. It will not be necessary to adapt the original UK spa plans for the new building site. This is because the Design – a simple module – “can be adapted to different site conditions, whether wet or dry, flat or uneven”, according to the AA+D architects. “Thanks to a stilt construction, the structure only lightly touches the ground.”
The fronts of the huts rest on a system of timber and steel connections that distribute the loads, while the backs stand on rocky ledges wherever the terrain allows. Construction during the winter months – when the ground is frozen and much of the flora and fauna is dormant – further reduces the environmental impact.

The simple shape of the cabins reflects the surrounding peaks and the shapes of the coniferous forest by the lake, whose contours are followed by the arrangement of the eco-cabins. They face the water and – as required in Norway – are 100 metres away from the shore. The buildings are therefore designed to enhance the local landscape while minimising the impact on the environment.
Fog, Northern Lights, Norsk Retreat
On the other hand, the experience of nature for future guests is maximised. Even the approach is an adventure, as it leads through a narrow gorge. Depending on the water level, it also requires wild river crossings. Once you have mastered it, you will find yourself in a tranquil lake landscape lined with tall pine trees. Rising mists and the northern lights add to the magic of this remote place.
A magic that the owner of the Norsk Retreat is only too happy to share with visitors: “In the 21st century, social media and technology are forcing people to isolate themselves, and this retreat offers exactly the opposite. Here they can reconnect with nature without harming it.”

The “fabric first” approach also helps to protect the environment and climate: An airtight construction in accordance with the passive house standard ensures optimum energy performance and a low CO2 footprint. The latter also applies to the building materials. The timber for the frame construction and panelling is easy to transport and assemble and comes from local sources. The roof and walls are made from a unique CLT (cross-laminated timber) cassette called „Tewo-Thermowood“. „”It’s a sandwich: wood on the outside and ISO insulation on the inside, with wooden dowel joints. The product is manufactured 25 kilometres from Norsk Retreat,” says Steve Melvin. CLT is currently being used in many projects, some of which UBM magazine has already reported on.
Electricity comes from flow
The electricity for the huts is generated by a micro-hydropower generator that utilises the existing dam at the upper end of the lake. Heating is provided by a geothermal heat pump that uses coils to recover the thermal mass of the lake bed. A biowastewater treatment plant also recycles the wastewater. And the surface water is filtered by “rain gardens” surrounding the huts and then fed back into the water cycle.

The room layout and Interior-Design of the six planned cabins of different sizes at the Norsk Retreat have not yet been finalised. However, the renderings promise “eco but cosy” comfort. The wood-panelled, light-flooded interiors, which open up to the terraces with lake views via large window fronts, will certainly have space for a luxurious double bed and a living area with a fireplace. A chic bathroom is probably a matter of course. And a kitchen area for self-catering is probably also planned due to the remote destination. There will certainly be a food store on the premises.
Naturally connected
One thing is already very clear: anyone who checks into the Norsk Retreat will find what AA+D’s “Pioneer Nature” approach and the client are aiming for: a connection to nature. And, in the best case scenario, a connection to yourself.

And who knows: perhaps the design will be taken out of the drawer a third, fourth or fifth time. Fortunately, there are still a few beautiful landscapes that the wooden huts could open up for overnight guests in an ecologically exemplary manner …
Text: Daniela Schuster
Bilder: AA+D & Atelier Replica


iThere are no comments
Add yours