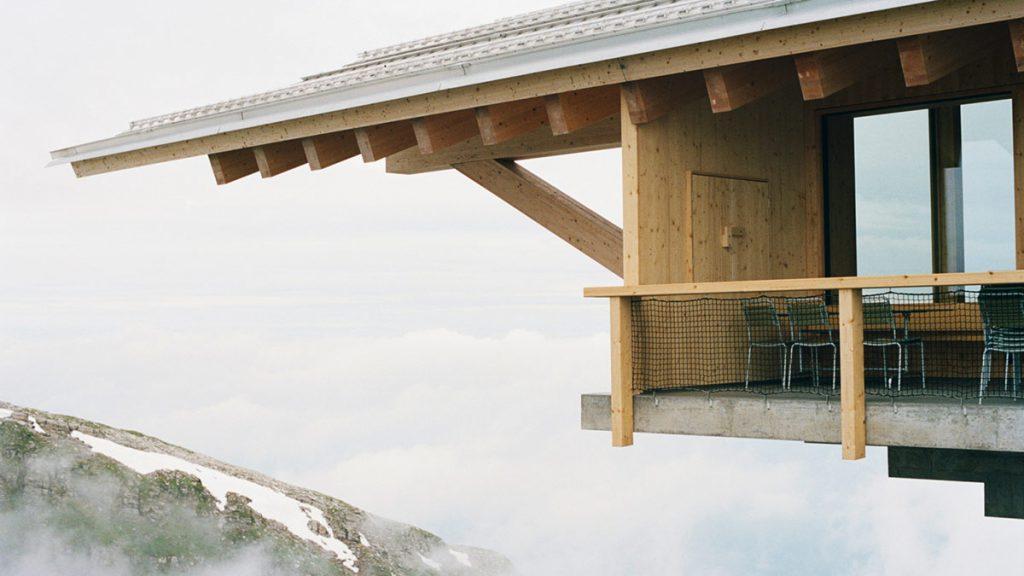If you want to combine skiing with an architectural experience, the Swiss Chäserrugg is the place to be. A guided tour of the award-winning summit building by Herzog & de Meuron provides an insight into sustainable construction at 2,262 meters.
The fire crackles in the free-standing fireplace, around which a cozy sofa area in natural tones and simple wooden stools are grouped. As in traditional farmhouses, the fireplace forms the central and unifying element of the interior design. The simplicity of the furnishings allows the natural wood to dominate and the spacious room itself to unfold its full effect. The panorama of the Appenzell Alps stretches out in front of the large windows. This spectacular summit building has stood on the Chäserrugg, the easternmost peak of the Churfirsten massif, since 2015. It is one of the most spectacular wooden buildings in Switzerland and in the entire High Alps region.

1,200 transportation trips with the cable car
One of the biggest challenges in constructing this building at 2,262 meters was the logistics. With the exception of the construction crane, which was delivered by helicopter, all transportation was carried out by cable car. A total of 1,200 trips were necessary to deliver the 3,600 tons of material – including 2,000 cubic metres of Swiss spruce and fir wood.
The new mountain station is a purely timber construction on a concrete base. It was prefabricated by local craftsmen in the valley and assembled on the mountain in one summer.
Herzog & de Meuron, Architekturbüro
In order to continue the local building tradition and keep transportation routes short, the decision was made to use timber construction and work with local companies such as Blumer Lehmann. “The new mountain station is a purely timber construction on a concrete base. It was prefabricated by local craftsmen in the valley and assembled on the mountain in one summer. The interior work was completed the following winter,” explains architects Herzog & de Meuron, who were commissioned to plan and build the contemporary mountain hut.

Cozy summit loft
The restaurant presents itself as a long, loft-like space that is characterized by the repetitive rhythm of the roof structure. The transverse spruce beams are both a supporting element and an ornament. They ensure that the space remains manageable and radiates comfort despite its size. “The low-pitched roof on closely spaced supports is the dominant element of the building with a covered terrace in front,” says the project description from the international Architectur firm based in Basel.
The low-pitched roof on closely spaced supports is the dominant element of the building with a covered terrace in front.
Herzog & de Meuron, Architekturbüro
The dining room, which is glazed on three sides, offers generous views of the imposing mountain scenery all around. In the alcoves on the fourth side, there are dining tables with surrounding benches and a window framing the private view of the alpine panorama. The summit building has won several awards, including the Hochparterre architecture prize and the Prix Lignum, which recognizes the innovative and forward-looking use of wood in buildings, interior design, furniture and artistic works.

Resource-conserving construction
Careful use of resources was a priority during all construction phases. For the concrete work, the excavated material was processed and reused as gravel aggregate. An approach that is not only valid in high alpine terrain, but would also be desirable elsewhere in terms of climate-friendly construction.
In order to keep the building’s footprint as small as possible, it stands on three buttress foundations and thus only has a minimal impact on the mountain’s topography. These and other facts can be learned during the architectural tour of the summit building, which can be booked as a group event.

A day of skiing with an architectural program
In the Toggenburg ski resort in eastern Switzerland, several buildings by Herzog & de Meuron can now be explored on a sporty tour. The new 10-passenger Espel-Stöfeli-Chäserrugg gondola lift opened in the same year as the summit building.
The valley, middle and mountain stations are characterized by particular simplicity and restraint. In a kind of industrial barn typology and deliberately without large advertising panels, as is often the case with lift facilities, the architecture is restrained in favor of the landscape.

The Espel Pavilion, also designed by Herzog & de Meuron, was built at the valley station of the Stöfeli cable car in 2017. The simple, rectangular wooden building echoes the language of the neighboring barns and stables and blends respectfully into the landscape. The wooden façade reveals a connection to the Chäserrugg summit building.
Text: Gertraud Gerst
Fotos: Katalin Deér/Prix Lignum 2018, Toggenburg Bergbahnen AG, Switzerland Tourism/André Meier



iThere are no comments
Add yours