Rough exposed concrete, sculptural rain gutters and a Mayan pyramid for domestic use. In architect Ludwig Godefroy’s Casa Mérida, traditional construction methods meet the gestures of Le Corbusier.
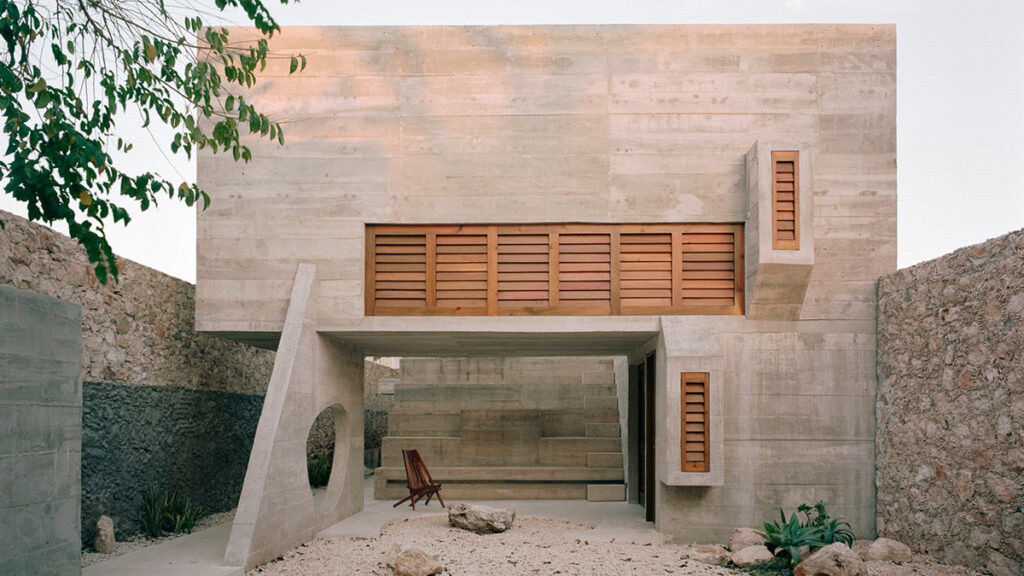
A narrow gravel path runs along the northern wall of the property and connects the individual components of the house. Similar to the Sacbeob, the white, stone paths of the Maya. They once connected ceremonial buildings or nearby towns. The Casa Mérida in the Mexican city of the same name not only borrows from ancient high culture. Colonial architecture and the modernists also have their say in the design by architect Ludwig Godefroy.
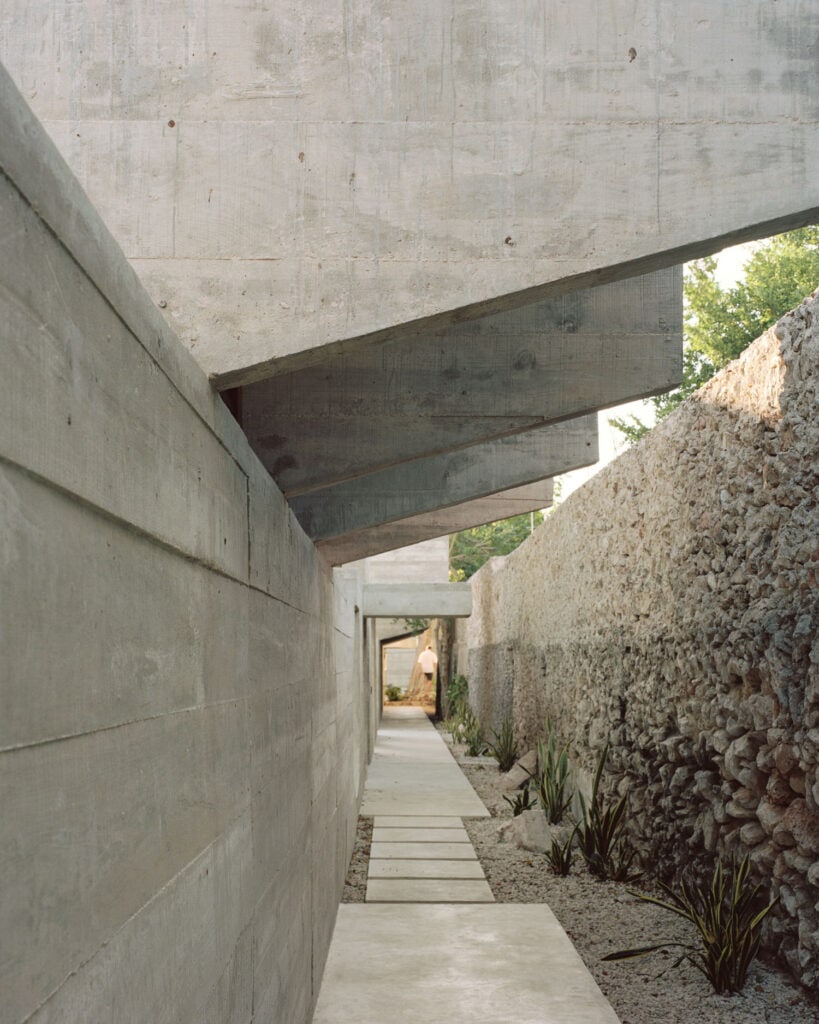
A native of France, he studied in depth beforehand the question: “How to create architecture that reflects the identity of Yucatán and belongs to its land? In other words: How can this house be part of the Mayan culture?”
A low-tech cooling concept
In the tropical climate of the Yucatán Peninsula, temperatures sometimes rise to over 40 degrees Celsius. In the capital city of Mérida, it is now common for air conditioning systems to be in use all year round. Because they make any type of construction possible, Yucatán’s traditional building methods fell into oblivion. A tradition that Godefroy is reviving with his Casa Mérida.
Regional architecture here in recent centuries adopted a natural cooling and ventilation system. Structural ventilation shafts and the juxtaposition of building volumes and courtyards kept fresh air flowing throughout the house. “With its Airflow columns, Casa Mérida harks back to an elemental principle of Yucatán’s building tradition – natural cross-ventilation,” says Godefroy, explaining the origin of the low-tech cooling concept.
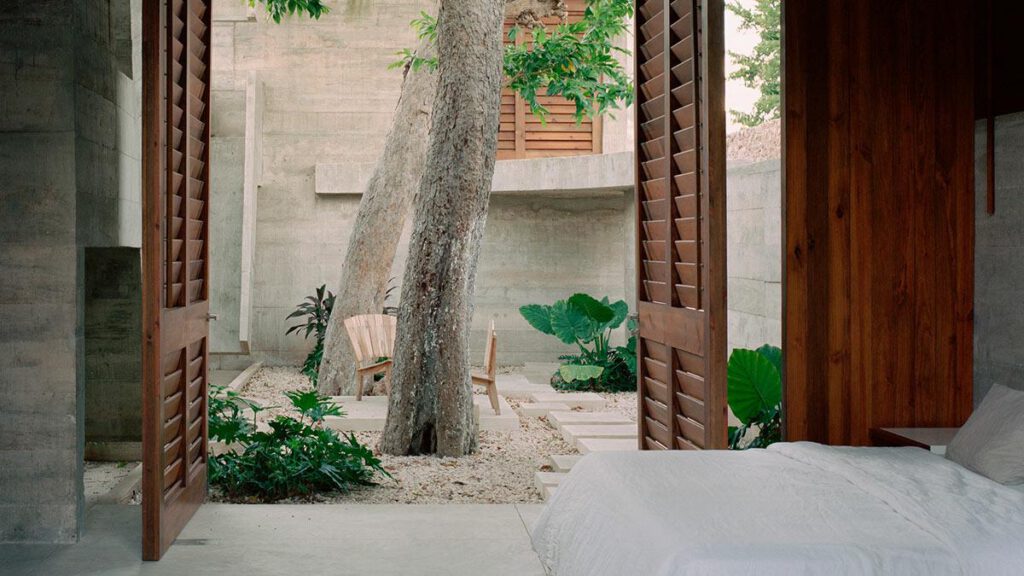
A house disassembled into its component parts
Instead of building a house facing a garden area, he disassembled the single-family house into its individual parts. This results in a rhythm of built and unbuilt space, a composed sequence of positive and negative spaces. The gardens and terraces form an integral part of the living areas. They create open spaces between the building structures and thus emphasize their sculptural effect.
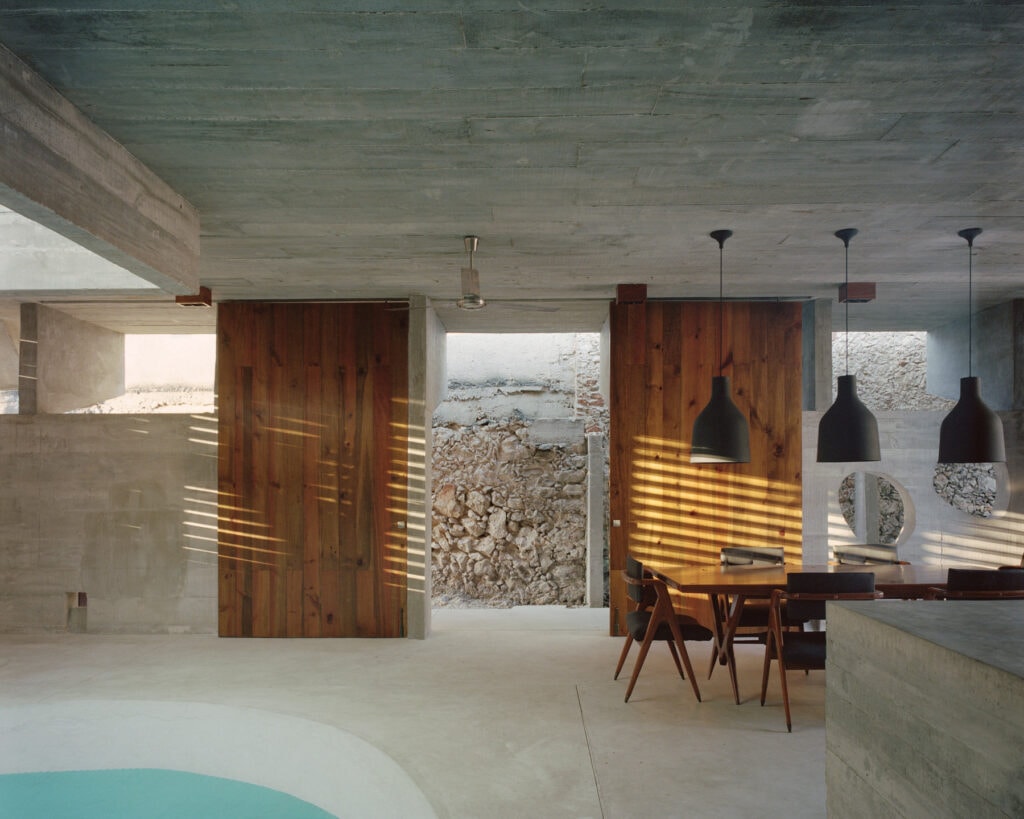
Casa Mérida turns the classic concept of house with garden on its head, creating a single habitable garden with a house.
says the architect Ludwig Godefroy about the layout of the project
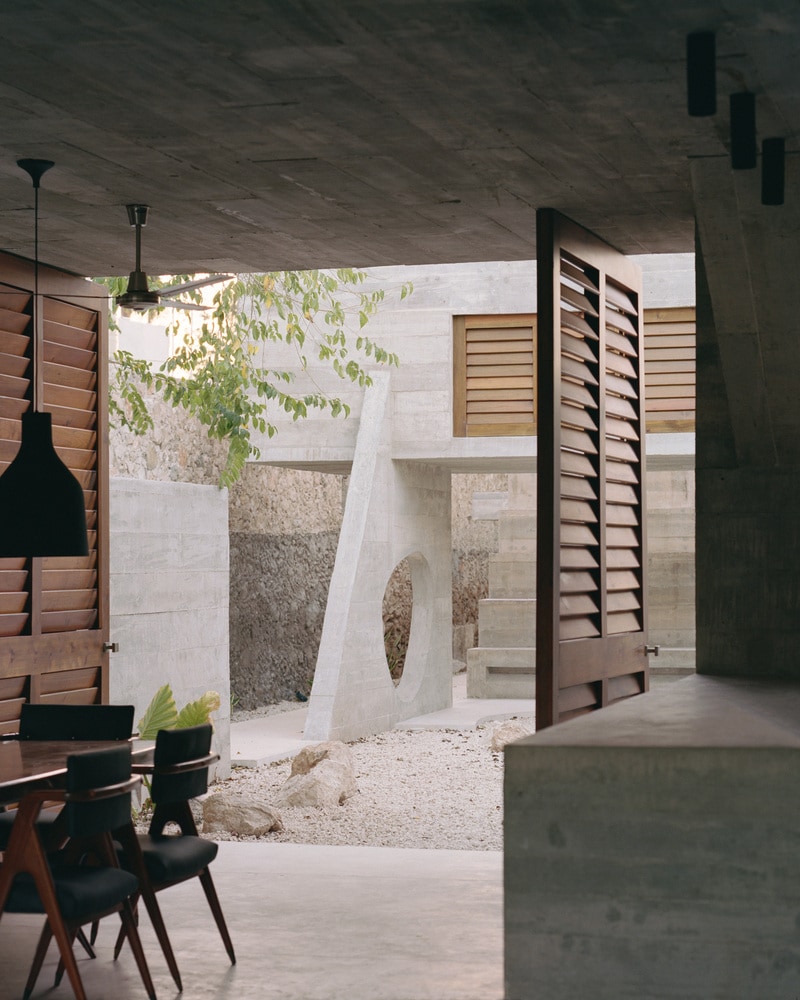
The residential building occupies the entire area of the 80-meter-long and eight-meter-wide property. Its walls give it a fortress-like enclosure on the outside and create wide visual references on the inside.
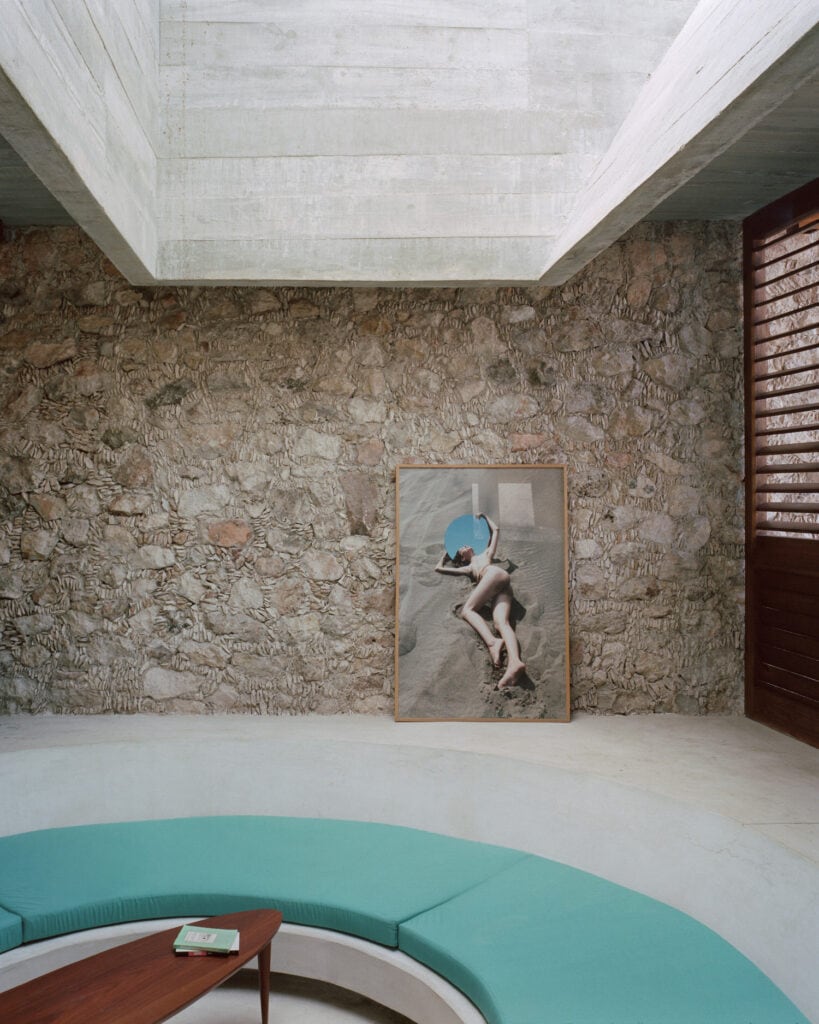
Water slides as sculptures
This structural compartmentalization creates a refuge in the middle of Mérida’s bustling center. The closed nature of the system continues on another level as well. To ensure careful use of resources, the house has a self-sufficient power supply through solar collectors on the roof. The water supply is also fed directly from the groundwater, which is abundant in Yucatán.
However, this ecosystem only functions as long as ground surfaces are not completely sealed and rainwater can also seep away again. For this reason, rainwater channels lead from the roofs of the individual structures into gravelled areas in the garden.
While rain gutters often eke out a shadowy existence at the back of the house, Godefroy places them as sculptures in the center of the residential ensemble. On the one hand, they are reminiscent of modernist concrete buildings à la Corbusier. On the other hand, the water slides also fit effortlessly into the oblique alignments of the Mayan sites.
The exposed concrete runs through the entire facility and is contrasted only by the reddish wood of the louvered doors and furniture. Where the large steps lead up to the sun terrace, the béton brut enters into another liaison with ancient high culture. In the form of a Mayan pyramid for domestic use.
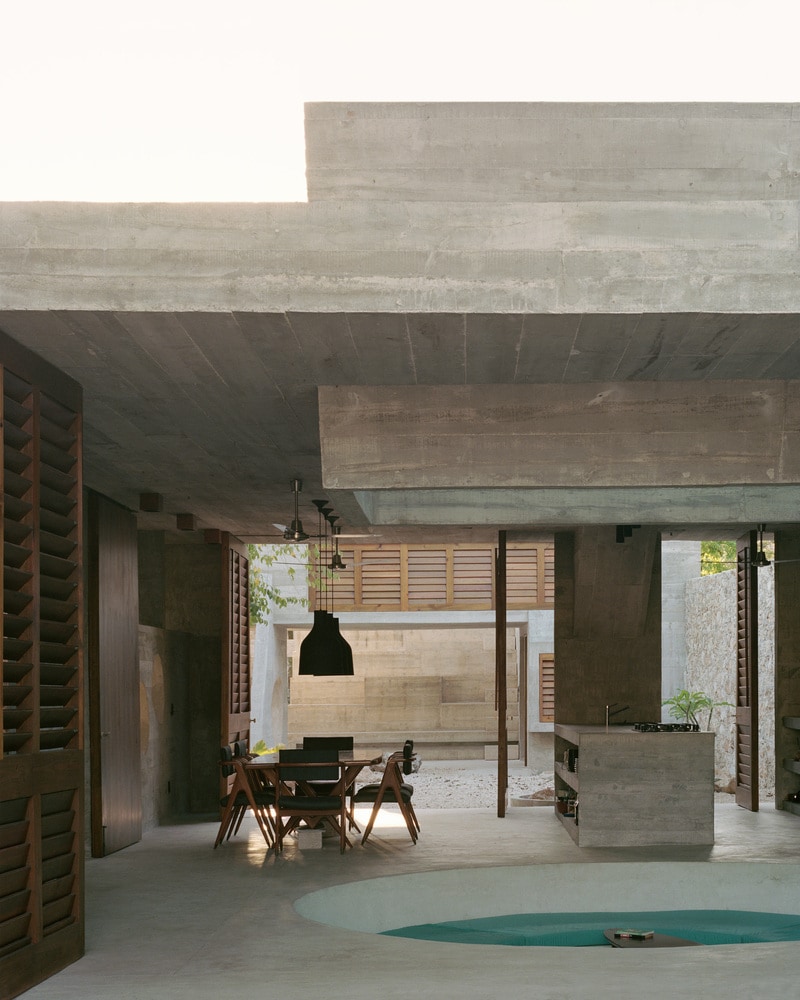

Text: Gertraud Gerst
Photos: Rory Gardiner, Ludwig Godefroy Architecture

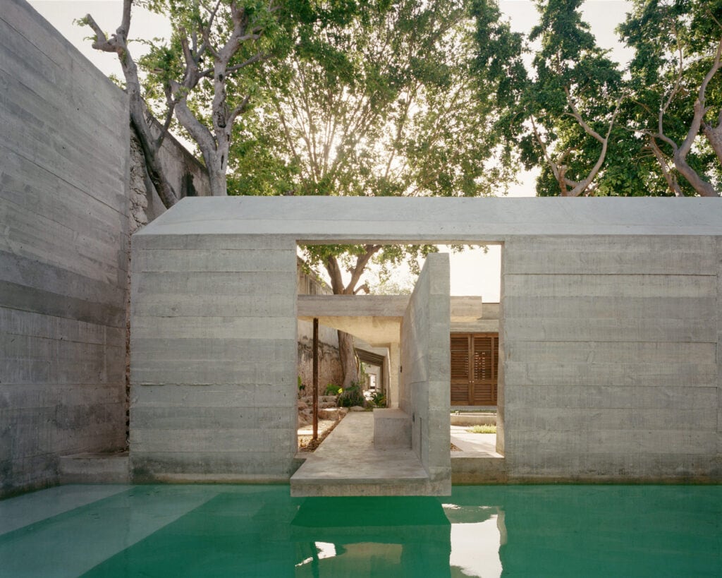
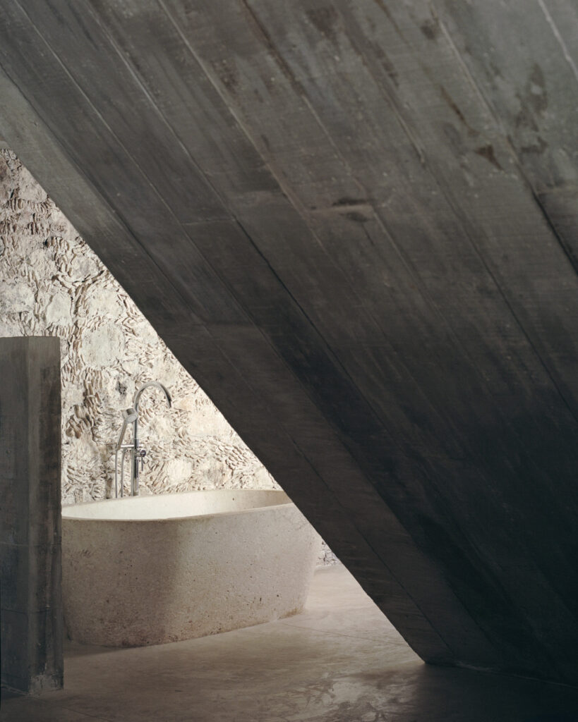
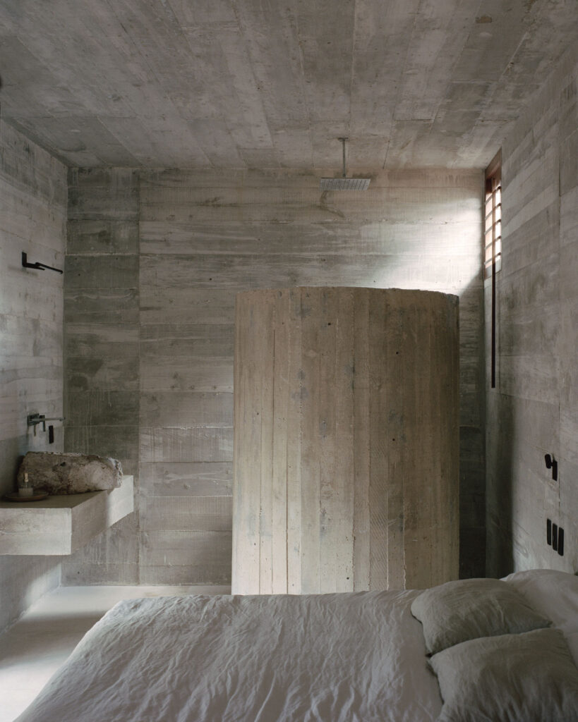
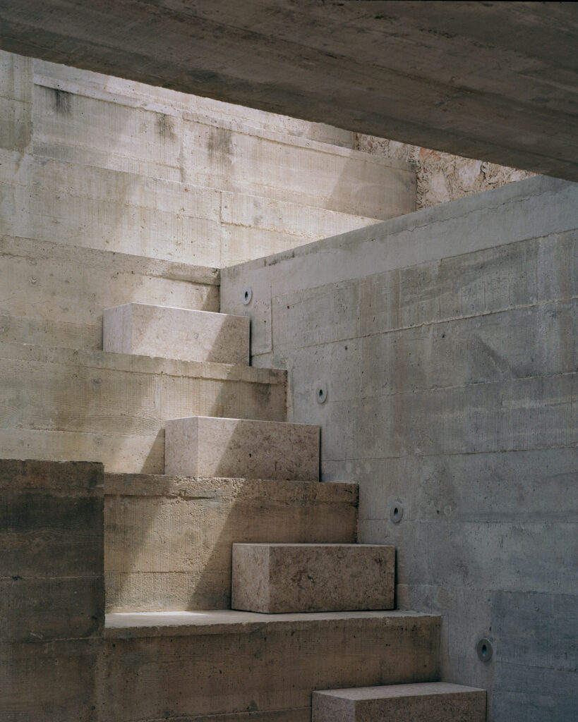
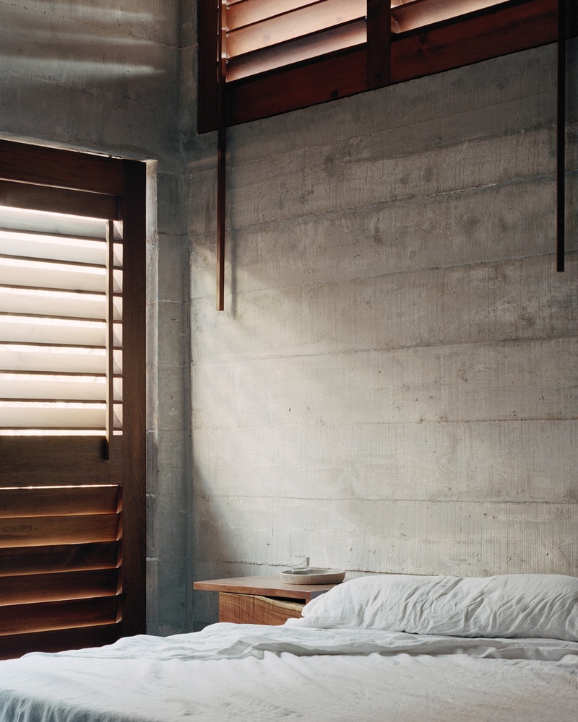
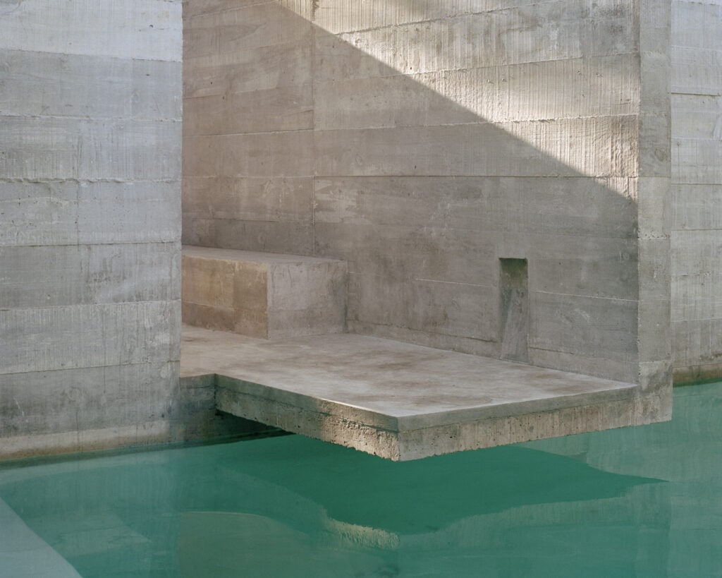
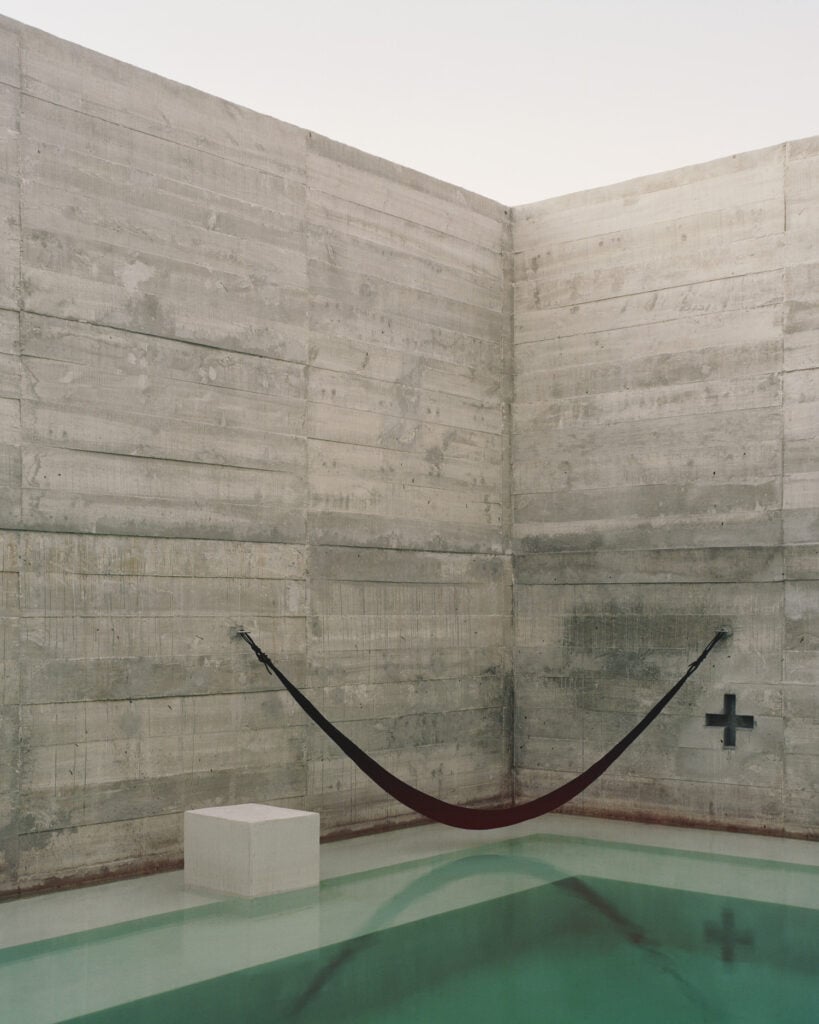
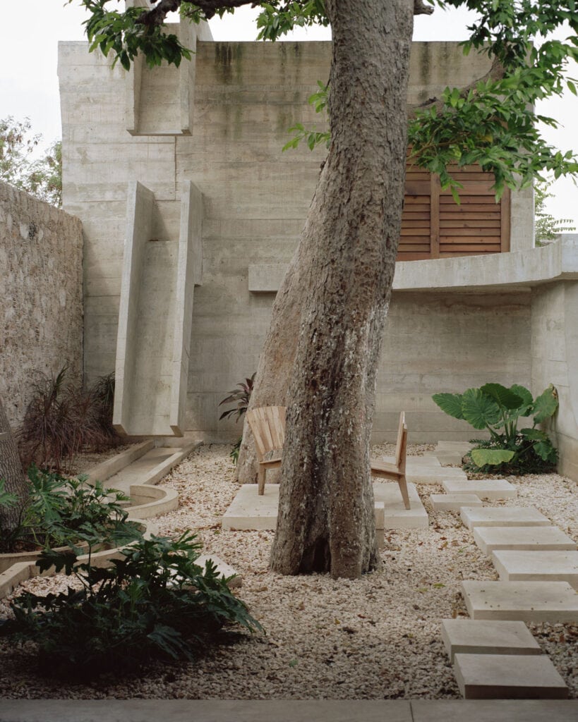
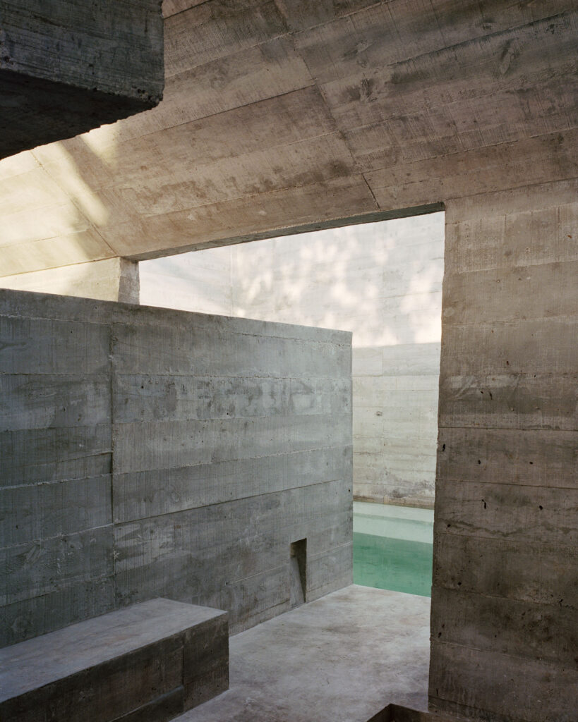
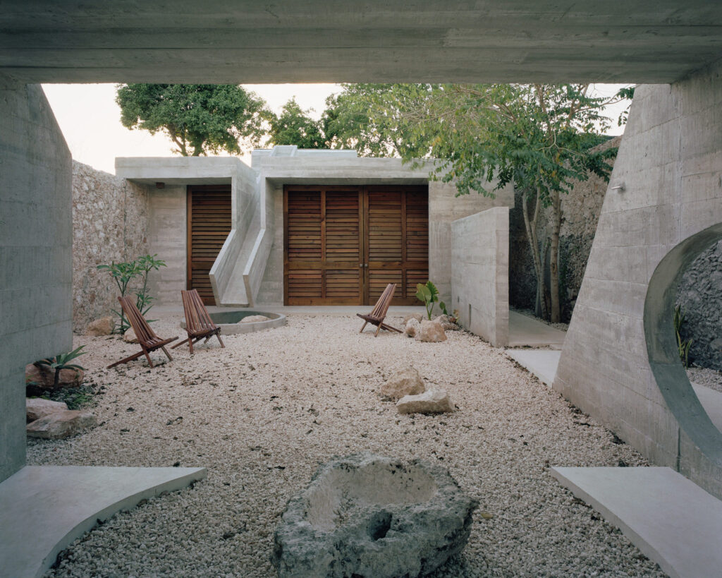
iThere are no comments
Add yours