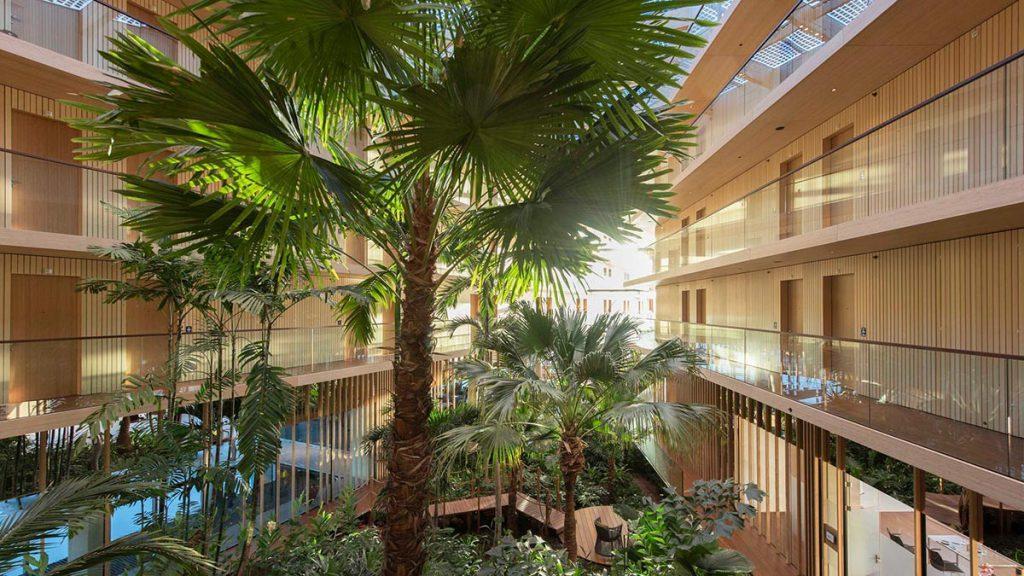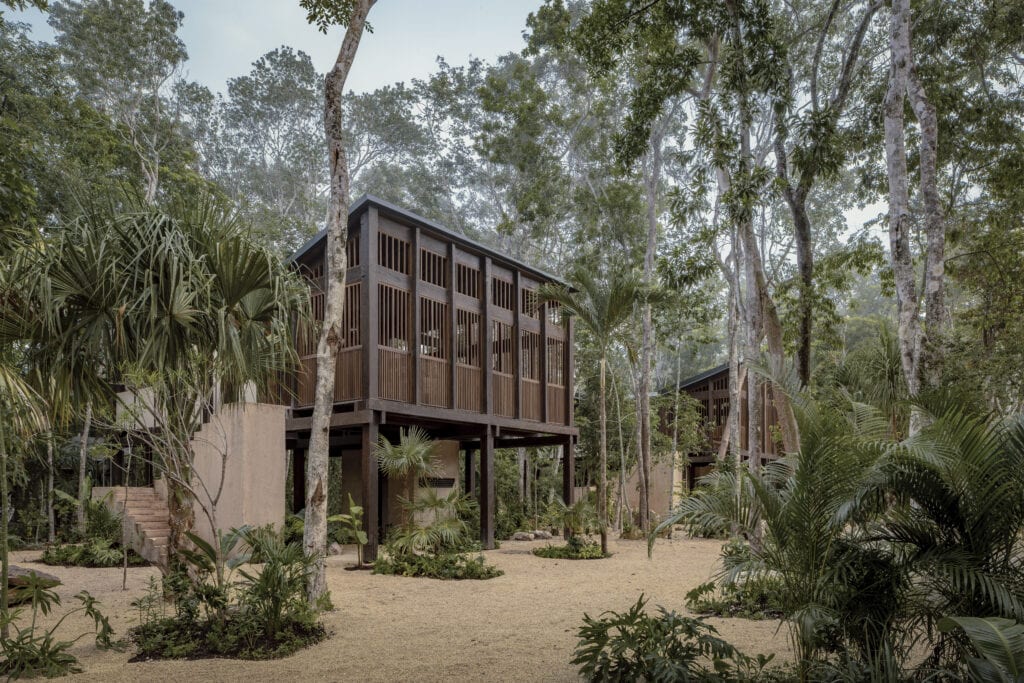At the very tip of Java-eiland stands Amsterdam’s wooden Flatiron building, Hotel Jakarta. The heart of this energy-neutral 4-star hotel is a subtropical garden.
Java-eiland in Amsterdam’s eastern harbor area is not coincidentally named after the volcanic-rich island in the Indian Ocean. Until the mid-20th century, the large steamships of the historic sea route to Indonesia set sail from here. For many people, the tip of Java Island was their first or last view of the capital of the Netherlands. Right at this quay stands Hotel Jakarta today, which not only in its name is a reference to the historical trade route. The east and north facades of the building are clad in anodized aluminum panels, with perforation patterns featuring antique ship illustrations from Amsterdam’s Golden Age.

Wooden Flatiron Building.
The city of Amsterdam held a competition for the development of this narrow plot overlooking the IJ Bay. They were looking for a unique hotel concept, not only in its architectural appearance but also in terms of its public space program and sustainability. The Dutch architectural firm SeARCH, led by Bjarne Mastenbroek, won the competition in collaboration with the WestCord Hotels group.
This 4-star hotel sets a benchmark for sustainability.
SeARCH, Architekturbüro
The concept of the 200-room hotel is based on a wooden structure, which, in its wedge shape, resembles the famous Flatiron Building in New York. “This 4-star hotel sets a benchmark for sustainability,” say the architects. “Innovative thinking and sensitivity to nature have created a vibrant building integrated into the city that breathes.”

A living room in the jungle.
The green lung of the hotel is a subtropical garden that fills the central atrium with palm trees, ferns, and mangroves, similar to those found in the rainforests of Indonesia. This cultivated jungle serves as a climatic buffer in both summer and winter and also has a scientific purpose. It was created in collaboration with the Hortus Botanicus and the Royal Tropical Institute and is maintained with their support.
Surrounding this lush indoor park, the walkways are grouped, providing access to individual rooms as well as a wide range of dining options. Bars, restaurants, cafes, and a wellness center are part of the publicly accessible area on the ground floor, which offers transparency through a continuous glass facade, seamlessly connecting the indoor and outdoor spaces.

We designed Hotel Jakarta as a public building, and it has become a vibrant cornerstone of the city today.
SeARCH, Architekturbüro
The idea was to create a green living room that is open to everyone: hotel guests, Java Island residents, and other Amsterdam residents visiting the inner-city harbor island. “We designed Hotel Jakarta as a public building, and it has become a vibrant cornerstone of the city today,” said the architects.
Plug-and-play wooden modules.
Just as with the residential project Juf Nienke, the architects at SeARCH employed a modular and hybrid wooden construction approach. For the first time in the Netherlands, a load-bearing wooden structure with a height of 30 meters was built. All building components, it is emphasized, come from sustainable forestry, either certified with the FSC or PEFC label. They combined structural laminated timber elements for the walls and ceilings with thin prefabricated concrete floors.

Many of the rooms are based on a 30-square-meter module specifically developed by the architects for the hotel. These individual wooden modules were designed to fit onto a standard truck and were completely prefabricated in the factory, including the facade, balcony, bathroom, and all technical installations. It’s mentioned that the plug-and-play modules could be assembled on the construction site within 3 weeks.
The architectural firm SeARCH specializes in building with the renewable resource of wood and has already implemented several modular wooden structures in Amsterdam. They describe themselves as “pioneers of the wood revolution” and aim to create healthy, innovative, and modular architecture, as stated in their mission statement.

Power-generating facade modules.
Innovative is also the hotel’s facade, with building-integrated photovoltaics (BIPV) covering its south and east sides. These are building elements that not only generate electricity but also serve other functions such as thermal insulation or wind and weather protection. The power-generating panels, covering an area of 700 square meters, are an integral part of the loggia design.
The room balconies also serve as structural sunshades. Due to their external glass enclosure, they resemble small conservatories and together act as a temperature buffer. Hotel Jakarta is an energy-neutral building and is certified as “excellent” according to the British BREEAM standard.
Text: Gertraud Gerst
Fotos: SeARCH




iThere are no comments
Add yours