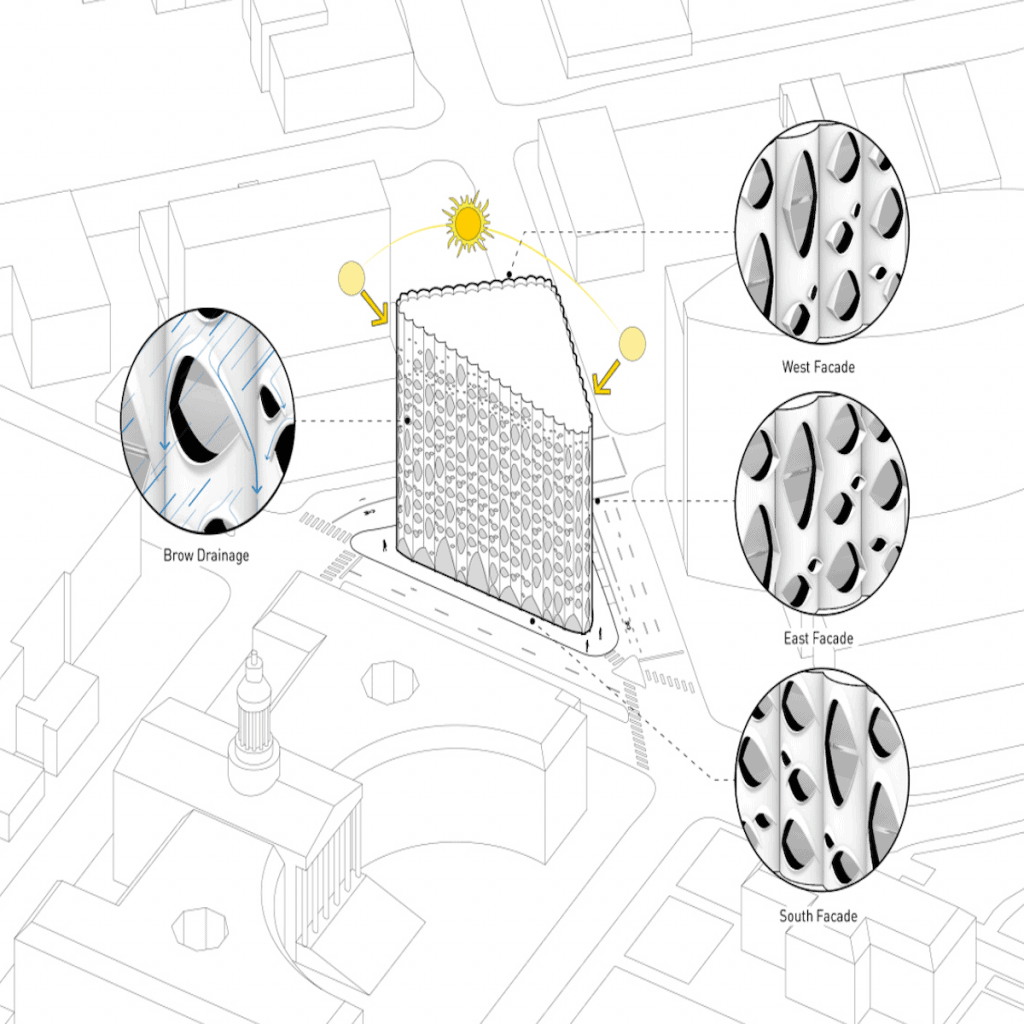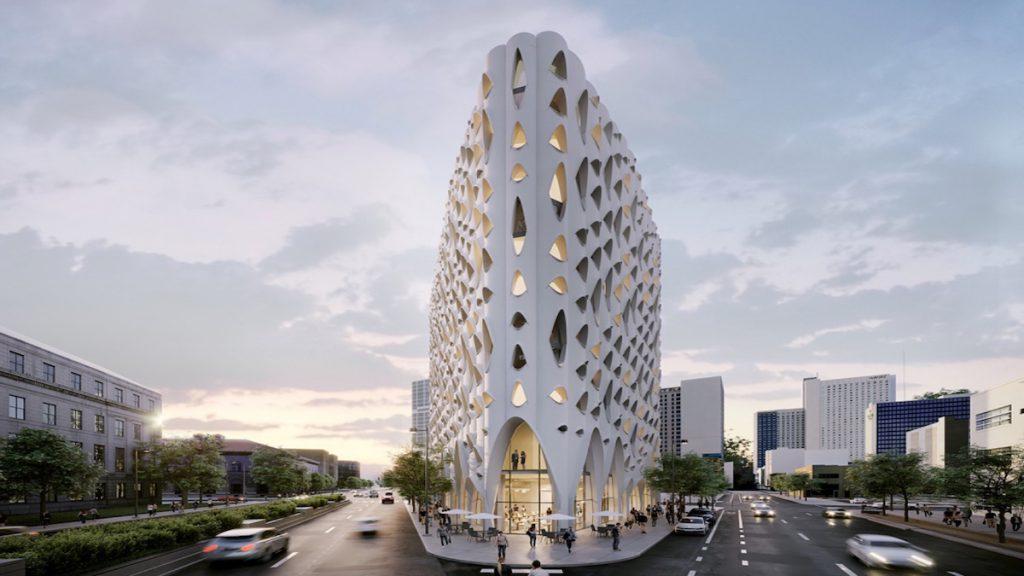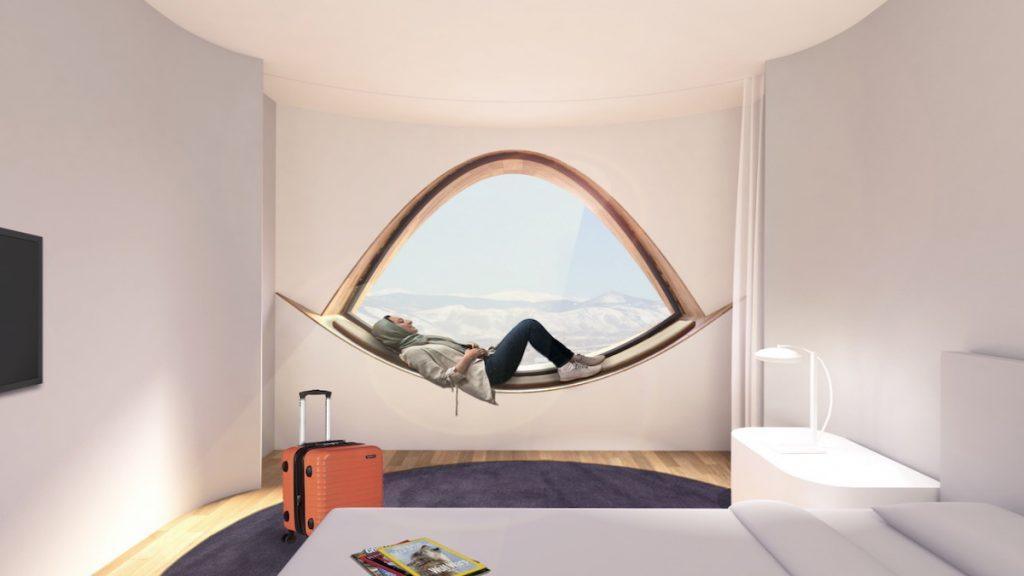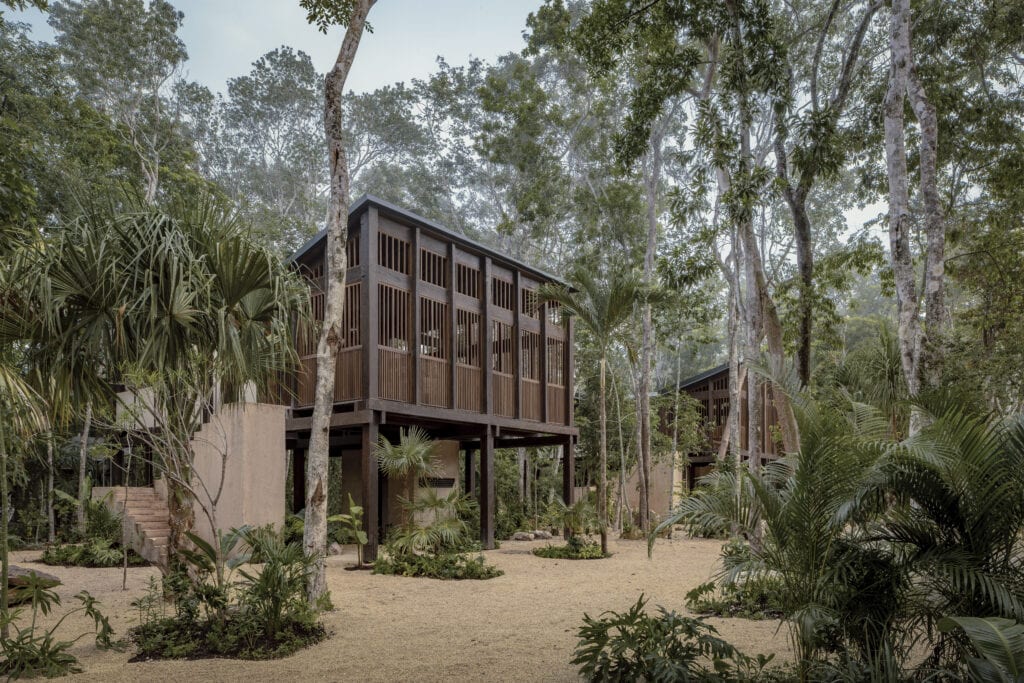The Populus Hotel is being built in downtown Denver. Its triangular floor plan and a facade reminiscent of a quaking aspen are striking. It is also set to become the first energy-positive hotel in the USA.
Populus tremuloides: The American quaking aspen or American aspen belongs to the willow family. The bold façade of the Hotel Populus, which is currently being built in downtown Denver, is precisely reminiscent of this. The hotel also derives its name from this tree, which is as widespread as it is popular in the USA and Canada.
But it is not only the light-colored bark of the poplars that serves as a model for the builders of the Populus. The so-called Aspen Eyes also inspired the team of architects around Jeanne Gang, founder and head of Studio Gang, for their design. What the Aspen Eyes on the trunk of the trees are, the windows in the façade of the hotel, which is kept in white. All windows and other openings in the hotel’s exterior will be designed to resemble Aspen Eyes.

These Aspen Eyes occur when the growing quaking aspen sheds old branches or those that do not receive enough sunlight. Dark “scars” are then left on the trunks, which have the shape of an eye and in total leave a very characteristic pattern on the paper-like bark of the trees. Among North American users of social media platforms, these mysterious Aspen Eyes are also a very popular photo motif, usually with mythical romantic connotations.

In addition to its function as a hotel, the Populus itself, which is being developed by the Urban Villages-Groupe, , is also intended to function as a kind of social and cultural center in downtown Denvers, the capital of the US state of Colorado. As a link between the residential areas of the city and the business and office districts as well as the nightlife and arts district. Architecturally, the Populus is intended to look “like a ship gliding through the sea” thanks to its triangular basic shape.
Plot shape as a challenge
The triangular site at the intersection of Colfax Avenue, 14th Street and Court Place was considered rather unattractive before construction began. But it stands out for its unique location, just blocks from theColorado Convention Center and a huge shopping mall. The directly adjacent Civic Center Park gave the building site additional appeal.
Through its central location and triangular footprint, the Populus is also intended to bridge the gap between the nearby Rocky Mountains on the periphery, Denver County, and the city of Denver and its visitors and residents by opening itself in each direction, or to the people. The sculptural form of the Populus is also intended to contribute to this interface function.


This opening is represented by the extremely high windows and glass surfaces in the lower part of the hotel, which extend over several floors at the entrance. They are intended to provide guests with views of city life, but above all to give Denver’s strolling residents and visitors insights into the hotel, its reception hall, the restaurant and the general lounge areas.
Windows as the interface of hotel and city
“The particular shape of the windows provides an essential interface between the interior and exterior, extending the hotel rooms to the city and beyond to the Rocky Mountains,” explains architect Gang.

Eyelids as a design and functional element
In addition, the Aspen Eyes on the Populus have a cover at their upper end that acts like an eyelid and further emphasizes the eye-like character of the shape. These “lids” are not only a creative design element, but also have a very clear function. They provide shade and channel rainwater around the windows, keeping dirt and dust out.
These elements above the windows, also known as “lids”, are also designed differently on each side, aligned with the respective solar radiation. This design, adapted to Denver’s climatic conditions, is also intended to contribute to improving the building’s energy efficiency.

Schematic representation of the Populus and its function. 
“The windows and façade are designed to maximize environmental performance by insulating, providing shade and draining rainwater. It’s all part of an overall green vision of architecture,” explains architect Gang.
Moreover, depending on the height at which they are placed, the windows have completely different sizes. On the first floor and on the lowest floors, they are up to 30 feet high (just over 9 meters). However, the shape and size of the windows vary not only with their height and location, but also with their function.
Glass surfaces and iconic facade pattern
This variety of window modules ultimately results in the Populus’ iconic façade pattern, spanning a dramatic arc from the large expanses of glass on the first floor to the smaller openings that allow guests views of city life.
“The texture and rhythm of the sculptural façade are closely related to the hotel function of the building. Each vertical protrusion has the width of a guest room and its window size changes according to the character of the building’s public and private spaces,” Gang explains.
Upon entering the rooms, hotel guests should be greeted by the expansive windows that offer stunning views of the nearby Colorado State Capitol and Civic Center Park, as well as the mountain ranges of the Rockies in the background. In some rooms, the window alcoves can even be “lived in,” transformed into functional zones with seating or desks. This is intended to bring hotel guests closer to nature.
The first floor presents a colorful, eclectic mix of restaurants and stores. The second floor will feature meeting rooms, co-working zones and halls for weddings, celebrations or pop-up events. The top floor of the Hotels will feature a series of hospitality-style suites.
Green roof terrace and distant view
A leafy, expansive roof terrace planted with regional vegetation towers over the hotel. Cut into the conically narrowing side of the 13-story tower, it extends over several floors. The local landscape architects from Superbloom were responsible for the design of this garden landscape. From this vantage point, visitors will be able to gaze into the distance or across the city skyline. In addition, this area at the top of the building will provide an attractive habitat for native wildlife and insects.
The top floors also house a bar and restaurant, also accessible to non-hotel guests, and a public viewing platform.

The Populus, which is around 50 meters high, will house 250 hotel rooms and 40 microapartments as well as 13 stores, various conference rooms and a large ballroom. The gross floor area is just under 13,500 square meters.
Populus will not only be the first carbon positive hotel in the country, but also a stunning architectural landmark that will forever change the Denver skyline and contribute to the architectural heritage of the entire Mountain West region.
Jon Buerge, Partner, President and Chief Development Officer from Urban Villages
The interior design of the hotel is the responsibility of the DesignAgency studio, which operates internationally with offices in Toronto, Washington D.C., Los Angeles and Barcelona. The lighting and lighting concept comes from the Denver-based LS Group, which has been awarded the official “Women Owend Business” certificate.
Jeanne Gang was awarded the prestigious $100,000 ULI Prize for Visionaries in Urban Development in 2022 for her body of work.
Visions of the future take shape
“We help people, organizations and communities shape their future,” is one of Studio Gang’s guiding principles. The architecture and urban design firm is headquartered in Chicago and operates additional offices in New York, San Francisco and Paris.

Accordingly, the Populus is also touted as the first climate-positive or C02-positive hotel in the United States. However, this positioning is controversial. Even if the intention of the real estate developer Urban Villages is to be evaluated quite positively. But with currently available technology, it is impossible to develop a C02-positive building, according to critical voices. In addition, Urban Village also uses trees planted in its own reforestation project for its carbon footprint calculations.
Urban Villages had the energy requirements and CO2 emissions required for construction and operation determined on the basis of the overall planning. To compensate for these values, which were largely based on estimates, the real estate company initially announced that it would plant trees for “more than 5,000 hectares of forest” somewhere in the American West. Later, this plan was even revised to more than 70,000 trees to be planted in cooperation with the U.S. Forest Service.
Fields become pastures
Urban Villages also aims to support the conversion of arable land to pasture. The use of animal excreta is intended to revitalize depleted soils, increase the organic matter in the subsoil and thus create an additional buffer to bind carbon dioxide.

But ultimately this says nothing about the sustainability of the hotel, skeptics note. After all, with a corresponding number of “replacement trees,” even the most energy-inefficient building could be classified as CO2-positive. Even if the planted trees were to bind enough carbon dioxide, a building with a zero CO2 footprint would still not have been created, but only a “net CO2-free” building. But these are two entirely different things, the criticism goes: “Net zero is an accounting trick, not an environmental strategy.”
In fact, the Populus has more “green elements” than many other newly constructed buildings. The efforts of Urban Villages in collaboration with Jeanne Gang to minimize energy consumption are certainly also appreciated and are often considered worthy of attention. For this purpose, not only the operating energy required by the hotel after its opening was used as a criterion, but also the so-called “gray energy” that generally has to be used for the construction of the hotel.
To truly impact the future of our planet, CO2-neutral developments are no longer enough. Populus will be completely CO2-positive from construction to ongoing operations, while functioning as a vibrant social hub for locals and guests.
Grant McCargo, CO-Founder, CEO and Chief Environmental Officer and Partner of Urban Villages
Among other things, Gang and her team developed a building envelope that minimizes heating and cooling loads. To reduce the need for gray energy, the various suppliers were asked to use recycled materials, preferably sourced locally, and low-carbon concrete.
Fly ash instead of cement
According to Jon Buerge, chief development officer and partner at Urban Villages, the Populus is being built with ECOPact Low-Carbon Concrete, a Holcim product that uses fly ash instead of cement. This reduces the carbon content of the concrete by about 30 percent.

No parking, no garage
In addition, the Populus is the first new hotel building in Denver to dispense with its own parking spaces and garages. This is because parking garages are made of steel and reinforced concrete, which would ultimately significantly increase the CO2 emissions of the building complex. By doing without their own parking spaces, visitors are also to be encouraged to use public transportation. This, in turn, should lead to a more pedestrian-friendly environment around the hotel and generally reduce the CO2 footprint of the Populus.
The Populus is expected to open in late 2023, when it will be not just a 13-story hotel, but an architectural landmark and significant milestone for the future of sustainable travel and a sustainable planet.
Text: Albert Sachs
Fotos: Studio Gang
Foto: DenverInfill






iThere are no comments
Add yours