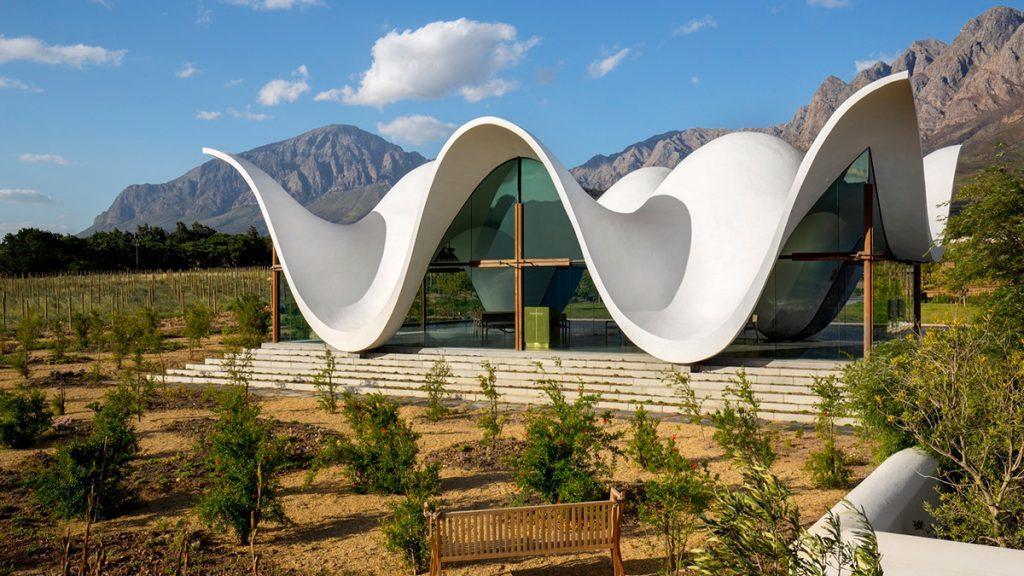Inspired by Bible verses as well as Dutch colonial architecture, London-based Steyn Studio has built a real tourist magnet in a South African wine estate: the Bosjes Chapel.
Breedekloof Valley, Westkap, South Africa. Here, about an hour’s drive east of Cape Town, lies the Bosjes Estateat the foot of the Waaihoek and Slanghoek mountains. A wine estate including a park open to the public, a hotel in the former manor house, a restaurant and … a chapel.
Fertiggestellt 2016, wurde die Bosjes Chapel vom in London based Steyn Studio. Or more precisely: by studio owner Coetzee Steyn himself, who grew up not far from the estate in the small town of Montagu before studying in Cape Town and then emigrating to the UK.

In the shadow of the wings
He drew inspiration for the chapel’s design, the architect said, from a Bible verse, “How dear is Your goodness, God, that children of men should have refuge under the shadow of Your wings.” The architectural interpretation of Psalm 36:7 is a floating structure that appears to be in motion, when in fact it is static, Steyn said.
“To ensure the visual lightness of the roof, the design had to be simple, uniform and as structurally efficient as possible. Therefore, we decided to let the roof itself become walls and columns, respectively: It became its own load-bearing structure.” The adjacent pond underscores the impression of floating. Moreover, it symbolizes the biblical sharing of the Red Sea, says Coetzee Steyn.

Parabolic and hyperbolic shapes were chosen for the implementation, constructed from thin-shell shotcrete. Hidden inside: 584 supports made of wooden slats with a total length of three kilometers. The four “wings” of the 20-meter-long, twelve-meter-wide and six-meter-high roof, which act as supporting pillars, each carry a weight of 50 tons.
Lightness in motion
The shape of the chapel mimics the aforementioned “poetic movement” as well as the surrounding mountains, the architect explains. “The lightness and movement is further emphasized by the reflection pond.” In addition, he says, the form imitates that of a Baroque “holbol” gable, such as the one found on the manor house built in 1790 in the Dutch style. This features curvatures that lead to a series of peaks and valleys within the roof.


The objective in designing the interior of the chapel was to reflect criteria present in the historic mission churches of the South African towns of Mamre, Elim and Wupperthal: “Unadorned use as a gathering space. Size. Cultural reference. Radiance of calm in brightly lit interior. ‘Feel’ of whitewashed walls.” And, “Similar to the mission churches, there are no vertical elements. There, as there, the identifying elements are the roof and the sculpted edges.”
However, while the aforementioned churches would be largely spiritually inward-looking, the chapel is intended to be a more open, welcoming space with views of the valley and mountains beyond, raising awareness of God’s creation in the immediate environment. At the center of this view: Crucifix-shaped wooden elements built into the stained glass windows.

Tourist attraction
Steyn Studio worked with Square One Landscape Architects , based in Sydney, Australia, to implement the commission. Its owner Mark Saint Põl, originally from Cape Town, has also been involved in other projects in Bosjes. Among them was the construction of Botha’s Halte Primary School, a rural farm school. This was opened in 2019.
However, the design of the chapel was also followed in 2020 by another joint project between Steyn Studio and Square One on the Bosjes site: the construction of a garden café called Spens (Pantry), including a souvenir store (nook/shop). This was a further expansion of the Estate, which only opened to the public in March 2017 with its garden landscape. Already in the same year as the Chapel, Kombuis/Kitchen, a restaurant also designed by Steyn Studios, had been completed.


Colonial history
The chapel in particular developed into a tourist magnet after the opening of the estate, with not only believers but also numerous people interested in the unusual architecture making the trip from Cape Town. Overnight stays are possible on site at the Bosjes Herehuis, the former manor house.
Bosjes has been owned by the Botha-Stofberg family since 1831, after Dutch emigrants settled here in the 18th century. The colonialists named the property Bosjesman’s Valley Farm – in allusion to the indigenous San people of the region, whom they referred to as “bushmen” (Dutch: Bosjesmans). The new name Bosjes/Bushes, on the other hand, focuses on the flora of the valley, especially the endangered Fynbos and the renosterveld.
Text: Michi Reichelt
Bilder: Adam Letch, Dave Southwood



iThere are no comments
Add yours