WASP – World’s Advanced Saving Project – and – MCA – Mario Cucinella Architects have completed TECLA – Technology and Clay -, the first eco-sustainable housing model 3D printed entirely from local raw earth. This genuinely innovative and pioneering approach was conceived from the start as a joint project between the two firms, who worked closely throughout the project’s design and construction.
Metaphorically inspired by one of Italo Calvino’s ‘invisible cities’ – the city in continuous construction – the name TECLA evokes the strong link between past and future by combining the matter and spirit of timeless ancient homes with the world of 21st-century technological production.
The need for sustainable homes
Born from the vision of Massimo Moretti, WASP Founder and a research project by Mario Cucinella, Founder and Creative Director of Mario Cucinella Architects – TECLA responds to the increasingly serious climate emergency, to the need for sustainable homes at Km0 and to the great global issue of the housing emergency that will have to be faced – particularly in the context of urgent crises generated, for example, by large migrations or natural disasters.
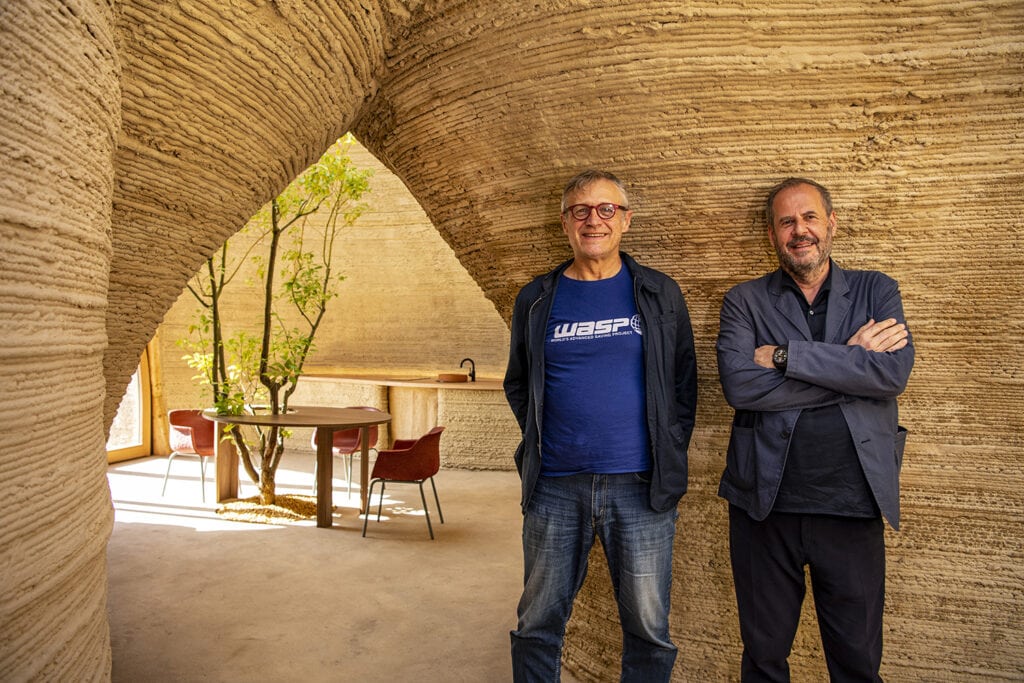
TECLA shows that a beautiful, healthy, and sustainable home can be built by a machine, giving the essential information to the local raw material. TECLA is the finger that points to the Moon. The Moon is the home, as a birthright, for everybody on the planet. From TECLA on, that’s getting possible.
Massimo Moretti – WASP Founder
Located in Massa Lombarda (Ravenna, Italy), TECLA has become a reality thanks to the eco-sustainability research of the SOS – School of Sustainability (training center founded by Mario Cucinella), the pioneering research projects of Mario Cucinella Architects and the collaborative 3D printing technology of WASP.
TECLA is an innovative circular housing model that brings together research on vernacular construction practices, the study of bioclimatic principles and the use of natural and local materials. It is a nearly zero-emission project: its casing and the use of an entirely local material allows for the reduction of waste and scraps. This and the use of raw earth make TECLA a pioneering example of low-carbon housing.
Technological research
The technological research of WASP, specialised in Km0 3D printing from raw earth, has led to an innovative 3D printing technology called Crane WASP, the first in the world to be modular and multilevel, designed to build construction works collaboratively. TECLA uses two synchronised printer arms simultaneously, thanks to software capable of optimising movements, avoiding collisions and ensuring streamlined operation. Each printer unit has a printing area of 50 square meters which therefore makes it possible to build independent housing modules in a few days.
We like to think that TECLA is the beginning of a new story. It would be truly extraordinary to shape the future by transforming this ancient material with the technologies we have available today. The aesthetics of this house are the result of a technical and material effort; it was not an aesthetic approach only. It is an honest form, a sincere form.
Mario Cucinella – Founder and Creative Director of Mario Cucinella Architects.»
For this project, Mario Cucinella Architects not only explored housing solutions in formal aesthetic terms, it also studied the building’s shape in relation to its climate and latitude. In addition, the composition of the earth mixture responds to local climatic conditions and the filling of the envelope is parametrically optimised to balance thermal mass, insulation and ventilation according to the climate needs.
TECLA is a composition of two continuous elements that through a sinuous and uninterrupted sine curve culminate in two circular skylights that convey the ‘zenith light’. The atypical shape, from the geometry to the external ridges, has enabled the structural balance of the construction – both during the 3D printing phase of the envelope and once the covering is completed – giving life to an organic and visually coherent design.
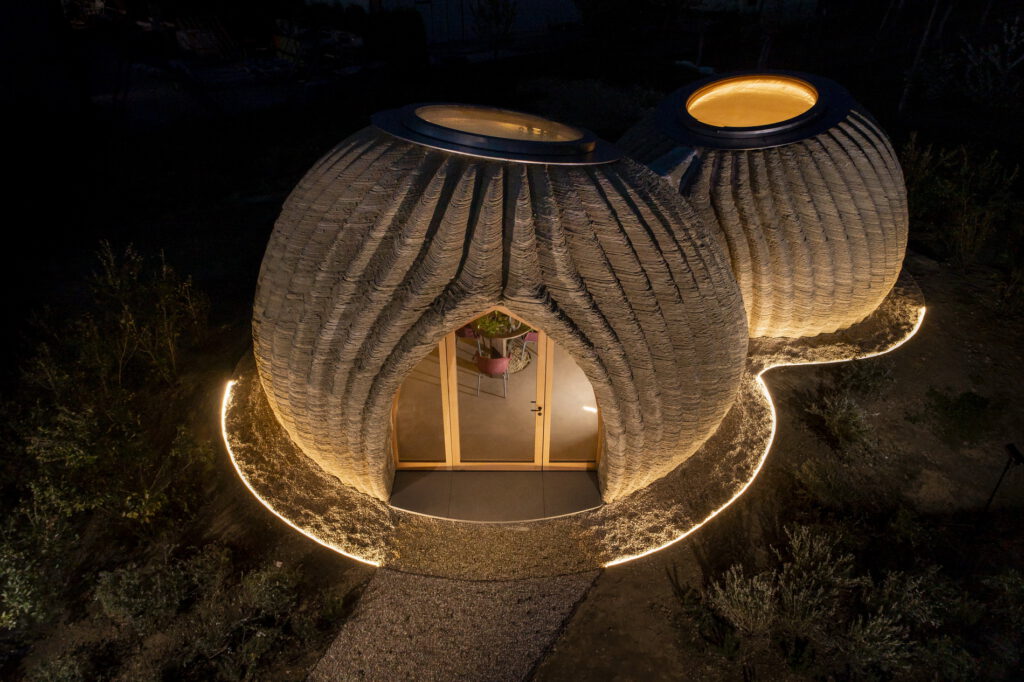
With an area of about 60 square meters, it comprises a living zone with a kitchen and a night zone which includes services. The furnishings – partly printed in local earth and integrated into the raw-earth structure, and partly designed to be recycled or reused – reflect the philosophy of a circular house model.
In brief: TECLA can be delivered with 200 hours of printing, 7000 machine codes (G-code), 350 12 mm layers, 150 km of extrusion, 60 cubic meters of natural materials for an average consumption of less than 6 kW.
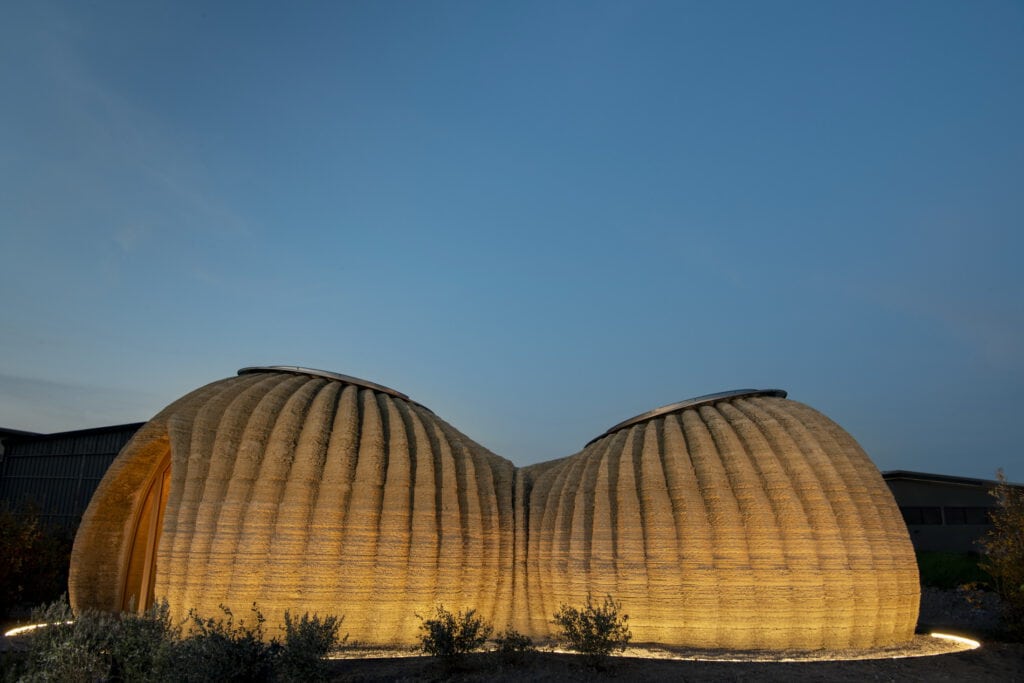
The housing model is entirely Made in Italy: in addition to Mario Cucinella Architects and WASP, it sees the participation of Italian-only companies.
TECLA – Technology and Clay
3D printed eco-sustainable house model in local raw earth
Massa Lombarda (Ravenna, Italy)
Mario Cucinella Architects: Architectural and Furniture Design
WASP: Collaborative 3D Printing Technology Project
TECLA partners
Institutional Partner
Comune di Massa Lombarda, Ravenna, Italy
With the collaboration of
SOS – School of Sustainability: Sustainability Research
Capoferri Serramenti: Doors and Windows
Cefla: Mechanical and Electrical Services
Frassinago: Landscape Design
Imola Legno: Timber Fittings
Lucifero’s: Lighting Design
Mapei: Infilling Blend Optimisation in 3D Printing Phase
Milan Ingegneria: Construction Geometry Optimisation for Self-Supporting Structure
Officine Tamborrino: Recycled Cardboard Seating
Orange Fiber: Recycled Fabrics
Primat: Earthen Flooring
Rice House: Infilling Biomaterial (rice husk and rice straw from rice cultivation waste)
Ter Costruzioni: Construction (together with WASP)
WASP – World’s Advanced Saving Project
WASP – World’s Advanced Saving Project is Italy’s pioneering 3D Company founded by Massimo Moretti in 2012. Inspired by the Potter Wasp, WASP builds houses with natural materials, at a cost tending to zero. The company has been characterized by Delta WASP 3D printer adapted to all needs, from small to large dimensions, of which a whole line has been dedicated to the Industrial 4.0. Its goal is to bring real benefits to people through innovation and research.
In 2015 WASP presented the Big Delta WASP 12 meters, the largest printer in the world, with the aim of building a monolith housing module. In 2018 WASP launched Crane WASP, an innovative technology to print on site eco-districts at low environmental impact. Gaia has been the first 3D printed earthen house built by Crane WASP, glimpsing a new way for sustainable housing. In December 2018 the Financial Times included WASP among the Europe’s 100 Digital Champions.
Among WASP highlight projects are Gaia 2018, the first 3D printed earthen house; 3D printed Staircase wall in collaboration with IAAC (The Institute for Advanced Architecture of Catalonia -2019) ; Conifera-COS and Teardrops at Burning Man Festival 2018, both designed by Arthur Mamou-Mani; Trabeculae Pavilion in collaboration with Milan Polytechnic; the scenography for Fra Diavolo on stage at the Rome Opera House.
MC A – Mario Cucinella Architects
Founded in 1992 in Paris by Mario Cucinella, the MC A – Mario Cucinella Architects studio is now based in Bologna and Milan and is made up of over 100 professionals. MC A specialises in architectural design that integrates environmental and energy strategies, making use of an internal R&D department that investigates the issues of sustainability through a holistic approach.
The studio has carried out projects in Europe, China, North and Central Africa, the Middle East and South America.
MC A is currently planning and/or building about fifty projects. These include the new Unipol business centre; the SeiMilano residential and mixed-use project; the Etruscan Museum of the Rovati Foundation; and the new surgical and emergency centre of the San Raffaele Hospital – all in Milan. The project for the Aosta Valley University Center in Aosta is also underway, as well as two residential towers and ‘Viertel Zwei’ offices in Vienna, two residential projects in Tirana and various private projects in the Middle East.
In 2015 Mario Cucinella founded SOS – School of Sustainability, a postgraduate training centre to create professionals in the field of sustainability. SOS collaborates in synergy with MC A.
MC D – Mario Cucinella Design – specialised in the theme of recycling and the circular economy – was launched in 2018, since which time it has enjoyed numerous collaborations with the most famous Made in Italy companies.

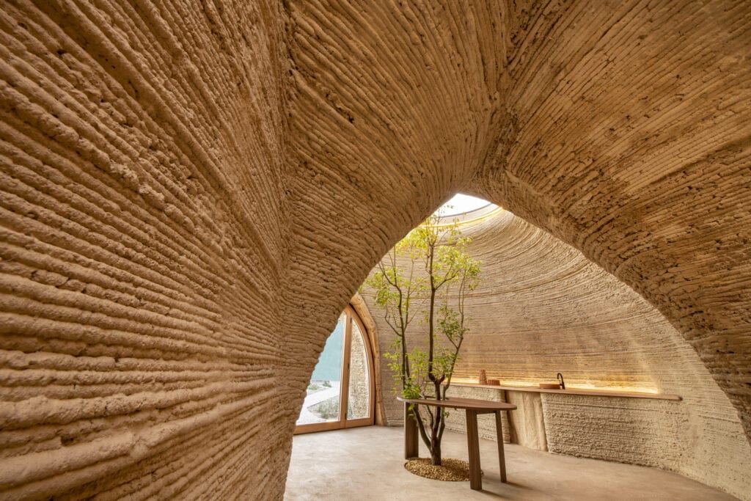
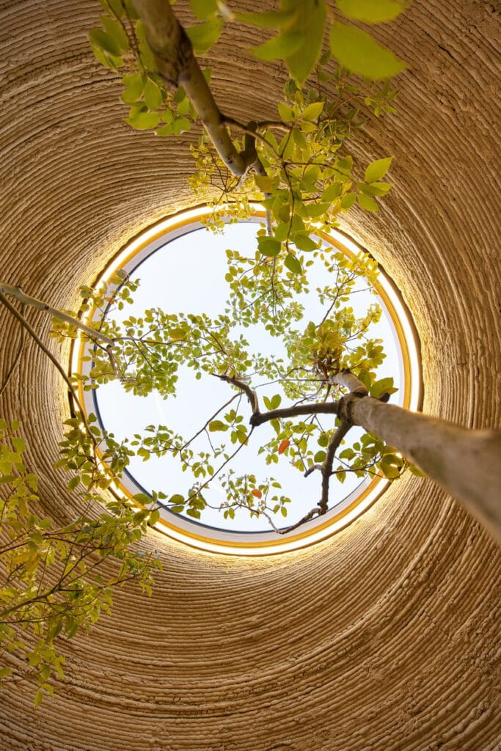
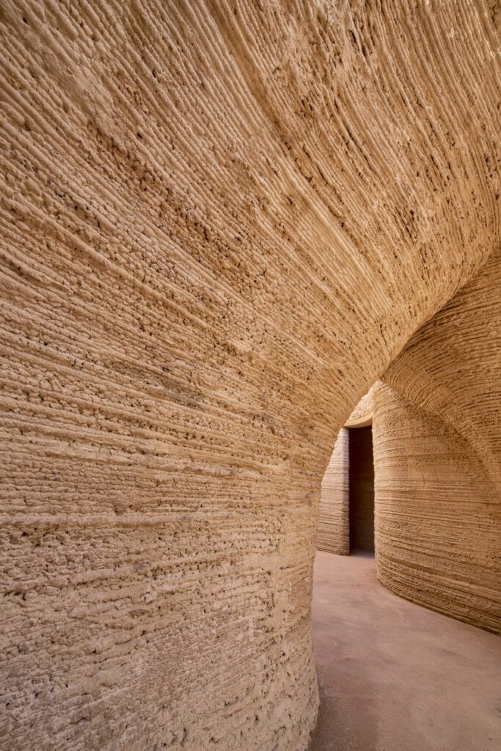
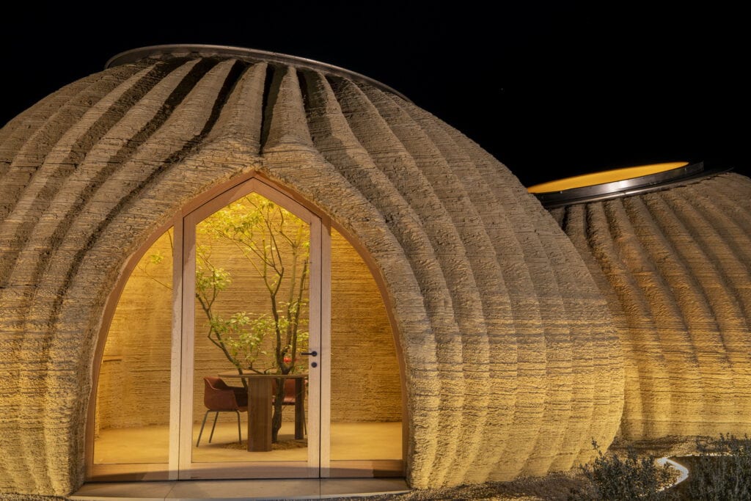
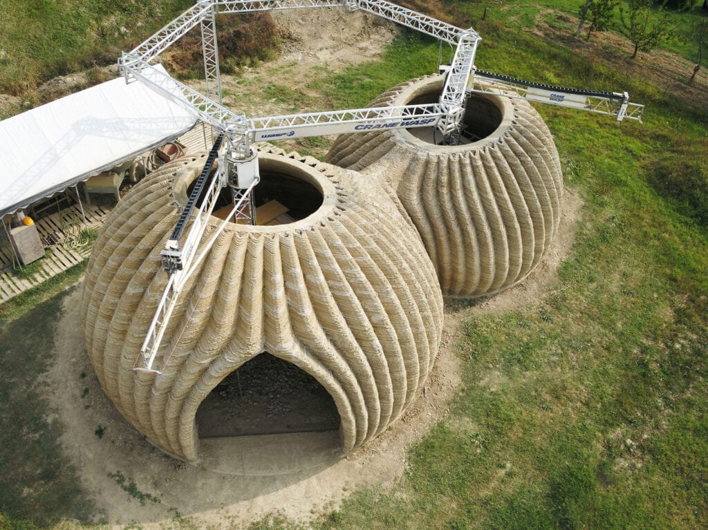
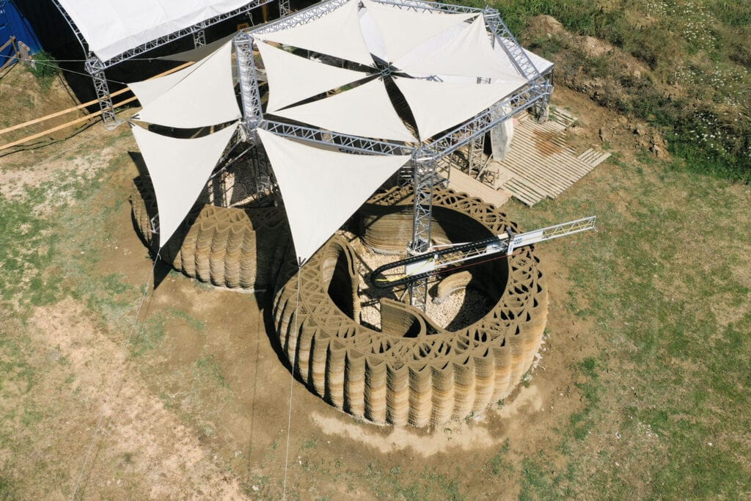
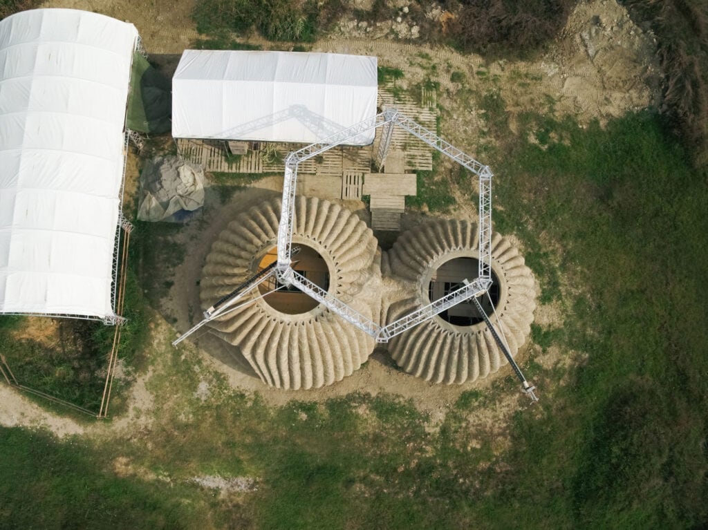
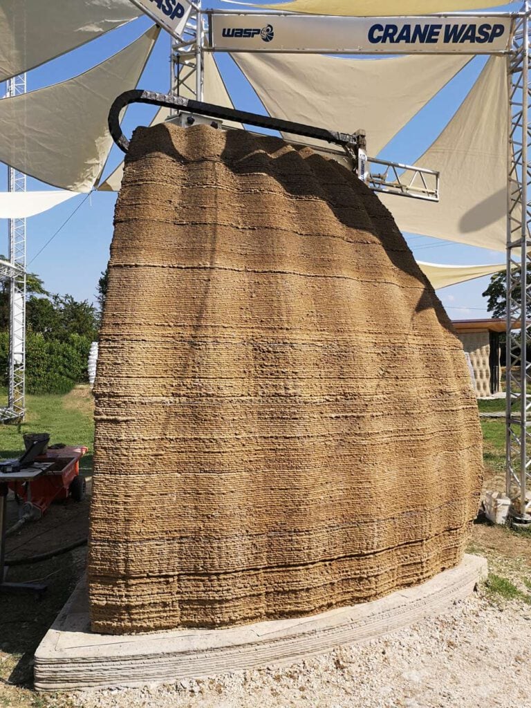
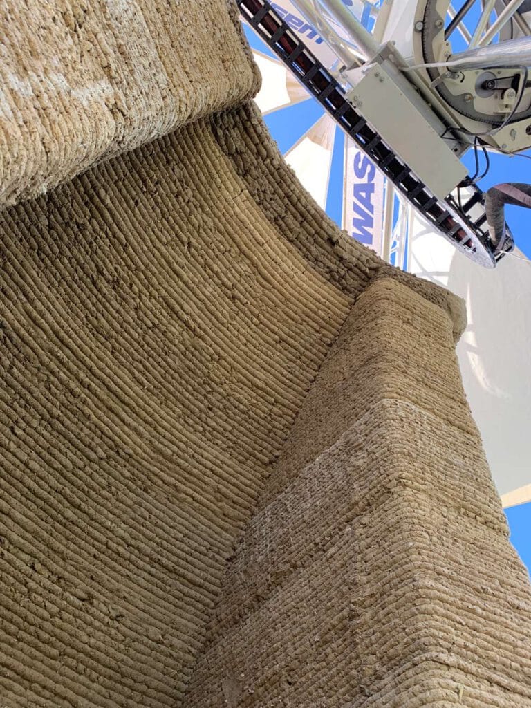
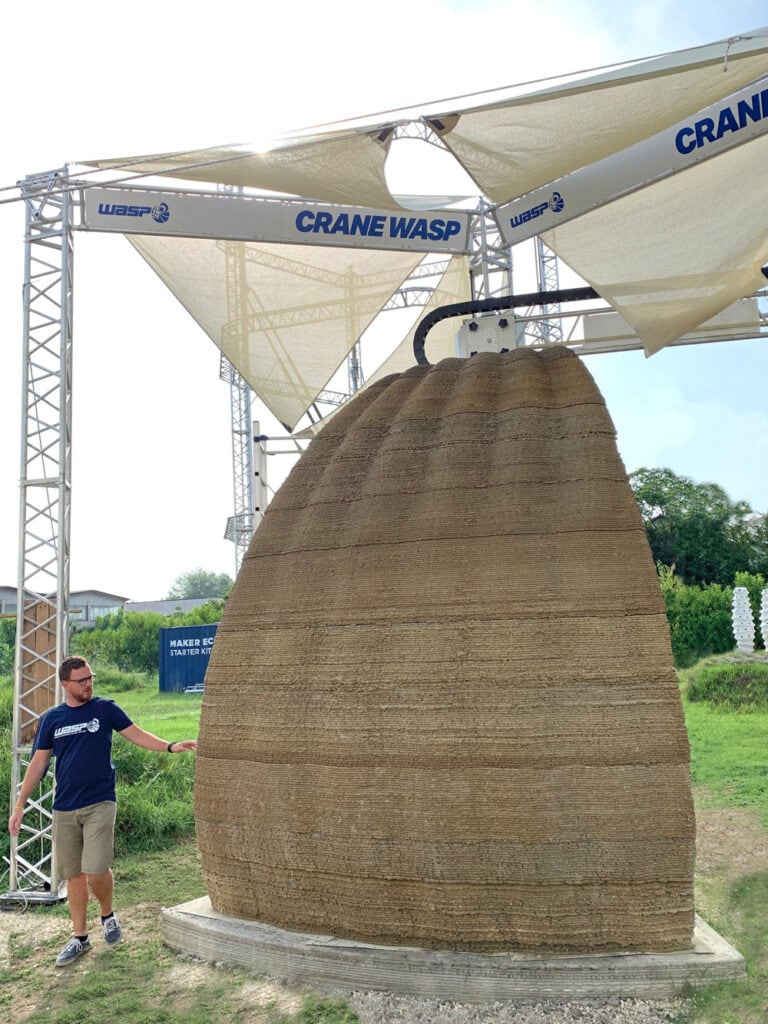
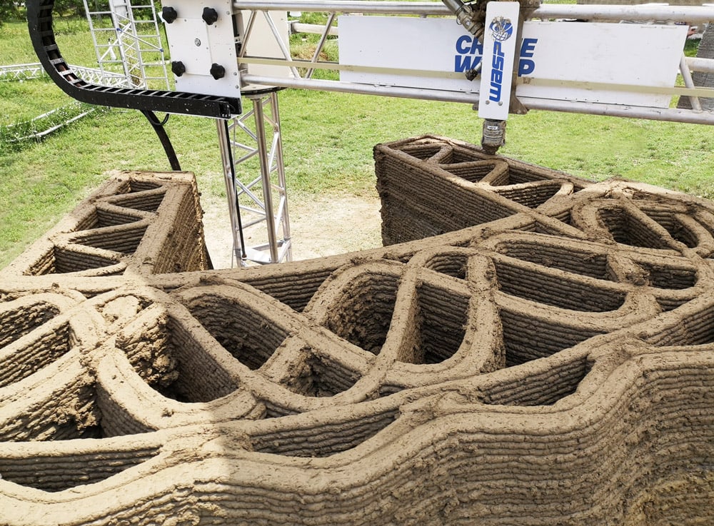
iThere are no comments
Add yours