The architects of noa* have expanded the Alpenhotel Hubertus in South Tyrol with a wellness area that turns the world upside down under the title Hub of Huts.
The first project already caused a sensation. In 2016, the Italian studio Netword of Architecture (noa*) was commissioned by the nobel Hotel Hubertus in the Italien Puster Valley to finalize a pool that was not quite ordinary. Merely resting on four tree-like columns, the 25-meter pool has since risen free-floating into the landscape. Thanks to its glass bottom, swimmers can enjoy a spectacular view of the depths.
Due to the great success, the spectacle is now going tino the second round. The creative team was once again entrusted with an assignment. Adjacent to the pool, a no less sensational wellness area was to be designed. Now this is finished – and one can confidently say: This exercise has truly succeded!
The new project became a real challenge, as the hotel had already found its great symbol with the swimming pool.
But things probably didn’t go quite that easily. You could almost say that the studio got in its own way with its unusual pool concept: “It became a real challenge because the hotel had already found its big symbol with the swimming pool“, the sudio emphasizes. So what to put on top of it?
Inspiration from the water
In any case, it’s exciting that the creatives finally decided to work out a concept based on the swimming pool they had designed themselves. “The inspiration came from the element of water”, says now* founder Lukas Rungger.
“We thought about possible activities such as standing, sitting, swimming, horizontal swimming and diving upside down”, he added. “Each of these positions has a different horizon, and from this interplay of perspectives cam the idea of the project”

The result is called Hub of Huts and can be roughly described as a village that not only floats in the air, but is simultaneously mirrored upside down. Says the press release, “Hub of Huts is characterized by a group of inverted and flipped microstructures with gable roofs that together form a ‘zen-like refuge’ for the Alpine Hotel.”
Mountain village in miniature
Together, these small structures are meant to “evoke the architecture of a mountain village” reflected on the water through a play of sight lines and horizons.
But even without architectural-philosophical contortions, this wellness area is unique at first glance. Especially since – like the pool before it – it seems to float almost freely high above the ground. “Our vision for Hub of Huts to defy gravity ultimately presented us with the next big challenges,” the studio says. The platform’s eventual imposing cantilevered steel structure, “pushed the engineers to their limits,” Rungger explains.
Hub of Huts and its finesses
Only when one takes a closer look at the mirrored village does the architectural finesse become apparent: The arrangement of the individual elements, for example, is reminiscent of the layout of a mountain village. “You move from room to room like you move from house to house, from warm to cold, from dry to wet, from top to bottom,” explains Rungger.

The upper level of the Hub of Huts platform houses two pools, as well as panoramic showers and a changing room – unsurprisingly. But what is elegant is the idea of using the lower level, where the huts appear to be anchored upside down, for the foyer, two saunas, showers and a third outdoor pool. Even the inverted gables don’t lie fallow.
Secret chambers in the gables
In these cavities, noa* hid the water treatment plant for the pools. “The lower level of the platform triggers a sense of alienation in the viewer,” reflects lead architect Gottfried Gruber. “The lower you go, the higher the temperature becomes and the more sheltered the environment becomes. It feels like a descent into the interior of the earth, with the poles reversed.”
But Hub of Huts not only mirrored a fictional mountain village, but also the reality surrounding it: the project’s materiality was chosen to complement the somber hues of the mountain landscape. In other words, the cabins are clad in brown aluminum panels. The interior features a similarly earthy palette of materials, including light beige ceramics and wood details such as oiled white oak floors.
Materials with special effect
According to the studio, these materials are designed to create a calming atmosphere while drawing the eye to the ever-changing mountain views offered through the glazed openings. And this is intended to maximize the relaxation effect among visitors to this wellness area.

Decelerating conclusion
Concludes the studio: “The essence of this project is the reversal of horizons and the resulting effect of wonder for the viewer. But if you think about it, the change of perspective is a very common exercise in spas, where views are constantly changing depending on whether you’re lying in the sauna, sitting in the relaxation room, or diving headfirst in the pool.” Blubb.
Text: Johannes Stühlinger
Pictures: Alex Filz


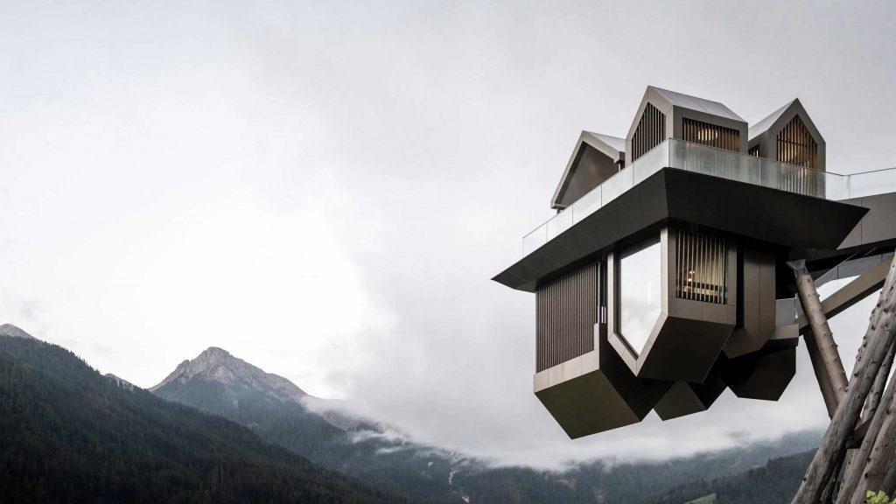
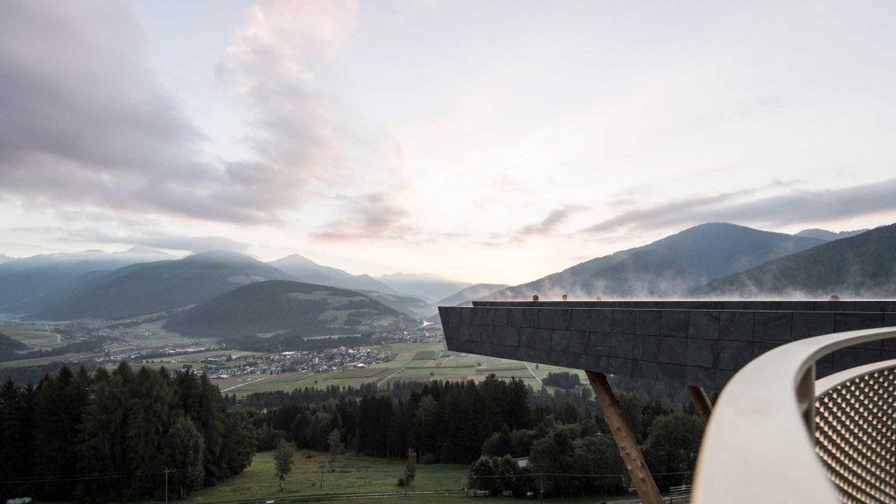
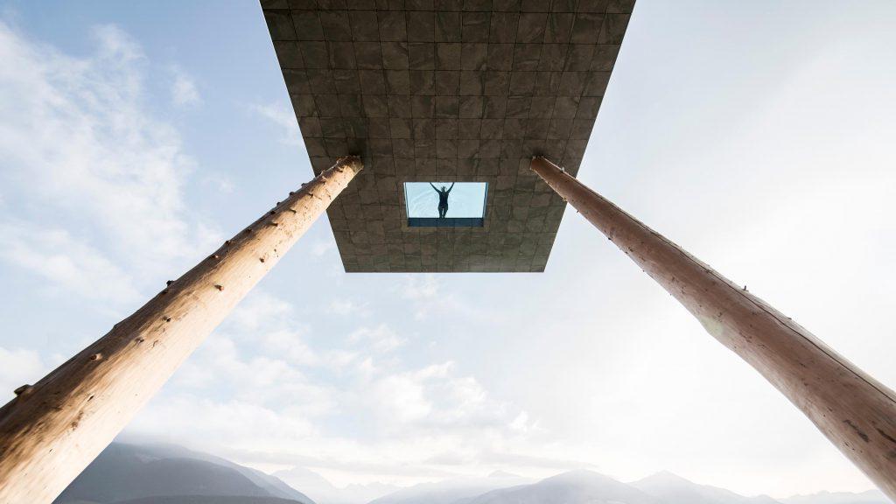
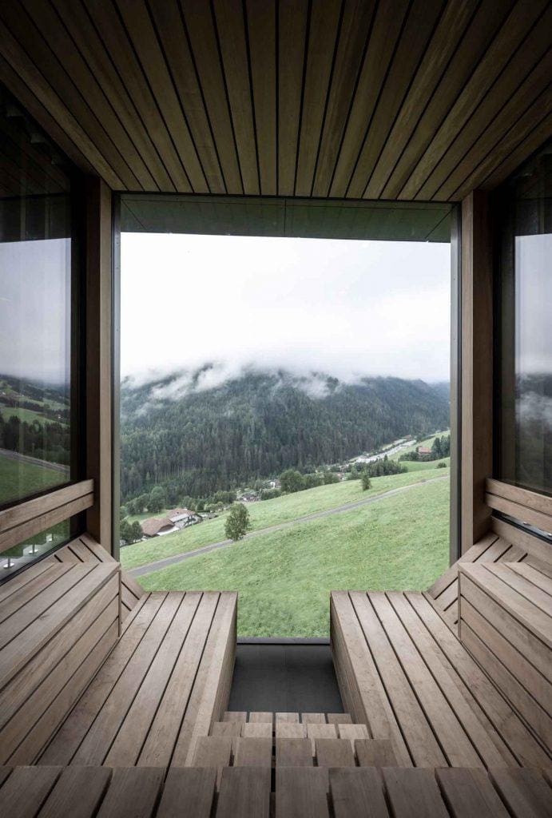
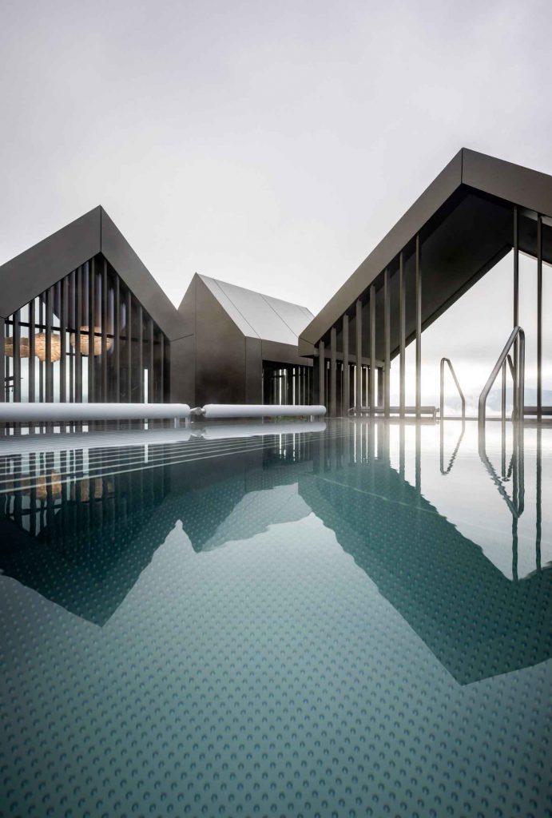
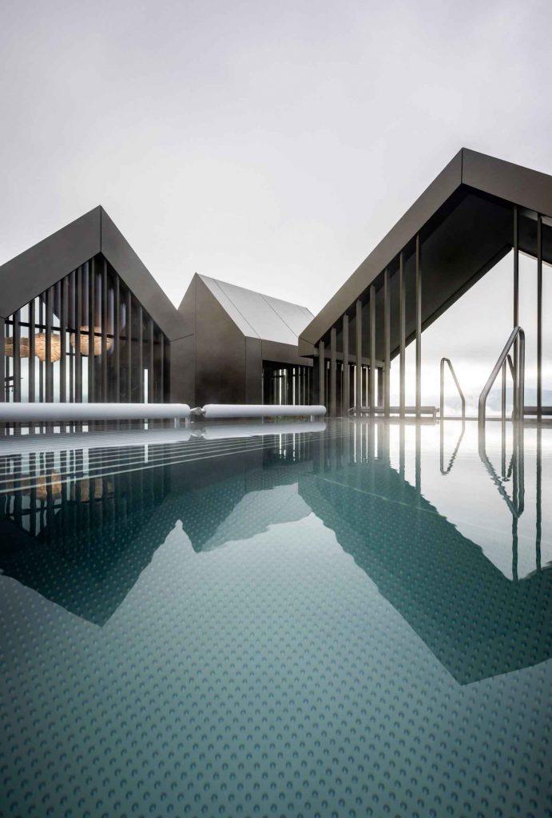
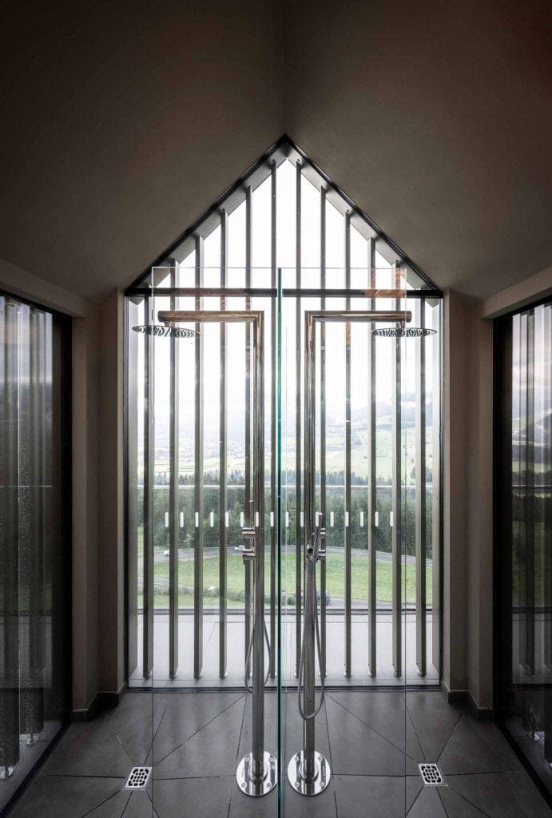
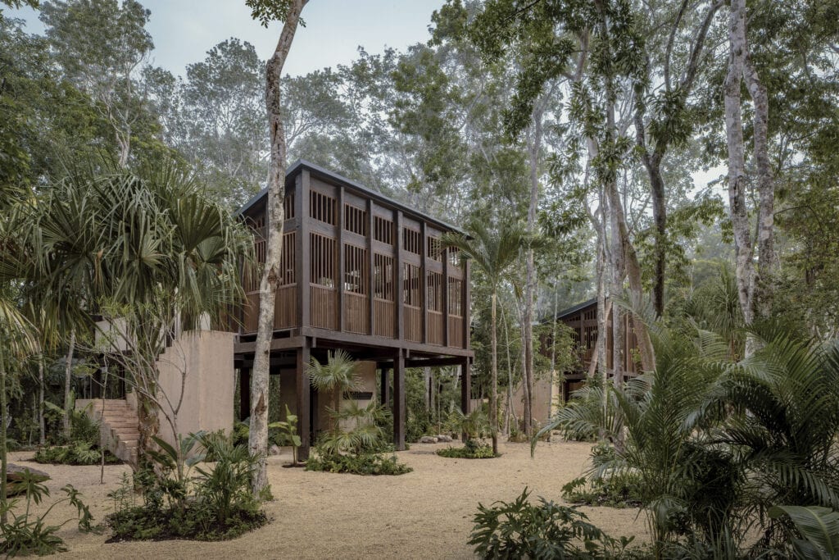
iThere are no comments
Add yours