Italian fashion brand Zamasport presents its new headquarters: in the name of total quality.
Fluid and sustainable work environments: Frigerio Design Group designs an evocative and permeable headquarters for the Italian brand of prêt à porter, seeking the wellbeing of employees and the planet.
The new headquarters of Zamasport – a brand among the pioneers of Italian prêt à porter – promotes a new relationship between technology, humans and environment. Evocative and sustainable, Frigerio Design Group’s architecture conveys a concept of wellbeing combining ethics and respect for the environment. Intended to house production and executive areas – offices, creative ateliers, test rooms and a part of production – the new building acts as a hinge between pre-existing buildings.
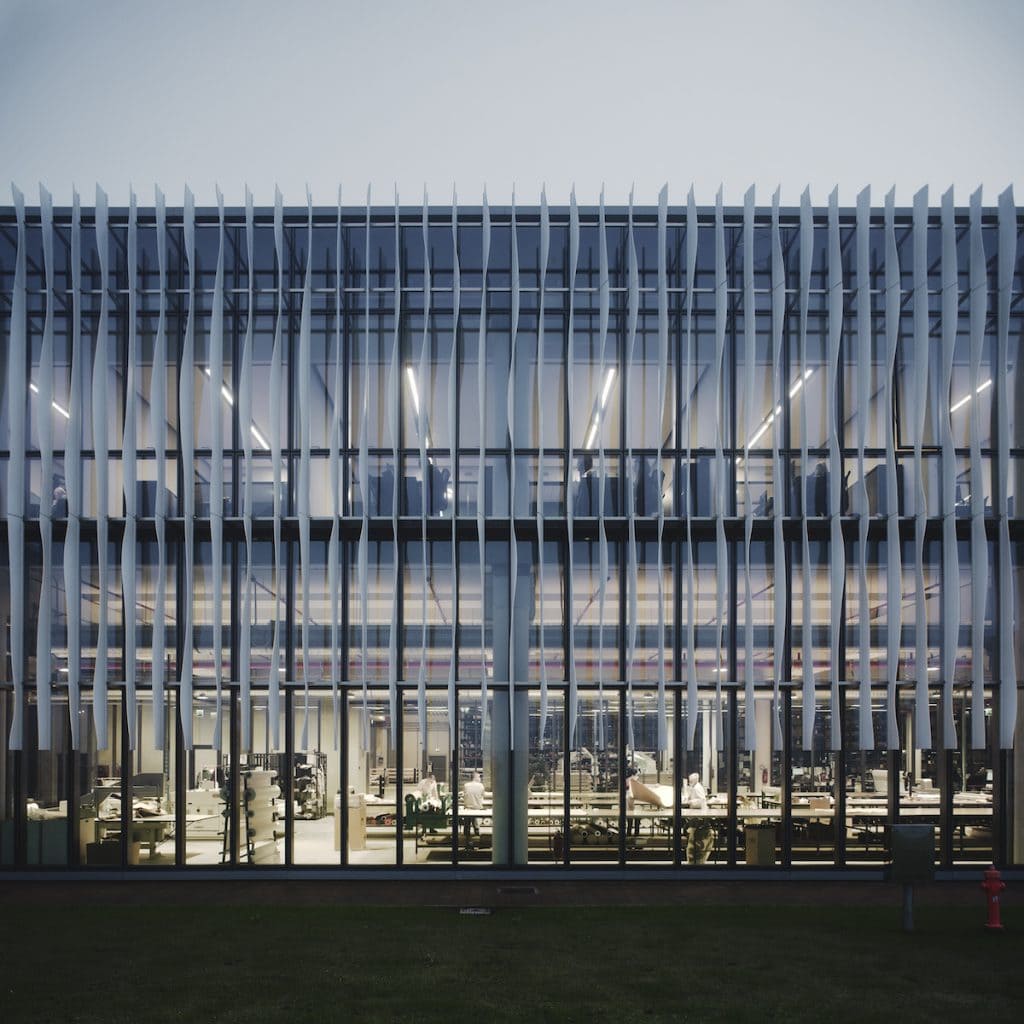
Covering an area of 3,700 square meters, the architecture becomes loaded with symbolic and functional meaning. The external envelope evocates a fabric and that combination of technique and creativity characterising Zamasport’s work, a brand that has collaborated with important names in fashion such as Walter Albini, “father” of prêt à porter, and Gianni Versace. Spaces, pathways and environments are designed to contribute to a higher quality in the working life of employees, whose wellbeing is pursued in every aspect of the design. The use of natural lighting, the presence of greenery, acoustic comfort and the definition of internal microclimates contribute to shaping not only functional but also enjoyable and welcoming spaces, in the name of total quality.
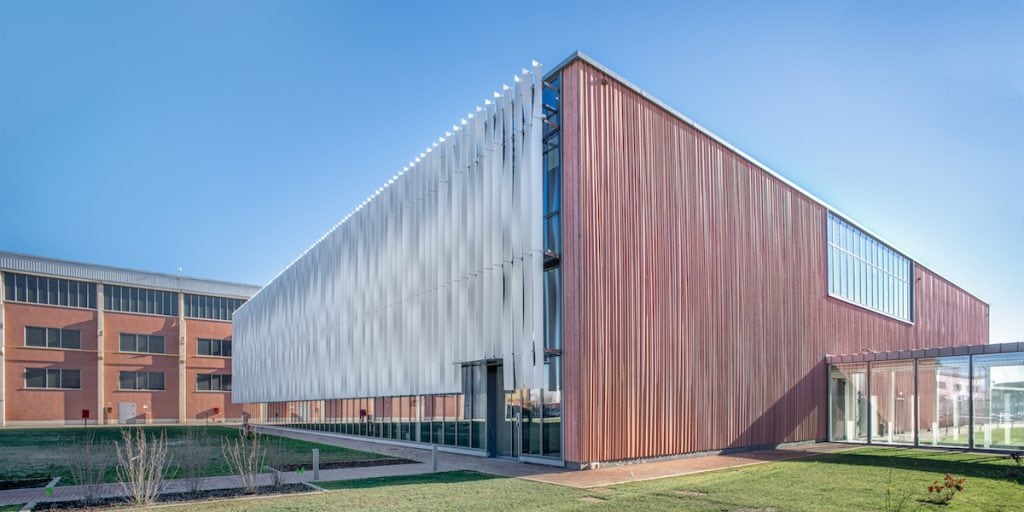
The same awareness and care for the wellbeing of people is reflected in the attention paid to environmental sustainability. A responsible use of materials and resources accompany the entire design process of the building: from the selection of raw materials to the definition of volumes, up to the building’s energy management and its maintenance over time.
In order to reduce energy consumption and optimise internal sensory comfort, Italian studio Frigerio Design Group worked extensively on maximising passive performance and reducing the active. Zamasport headquarters is NZEB (Near Zero Energy Building): a highly energy-efficient building using renewable resources for over half its energy needs.
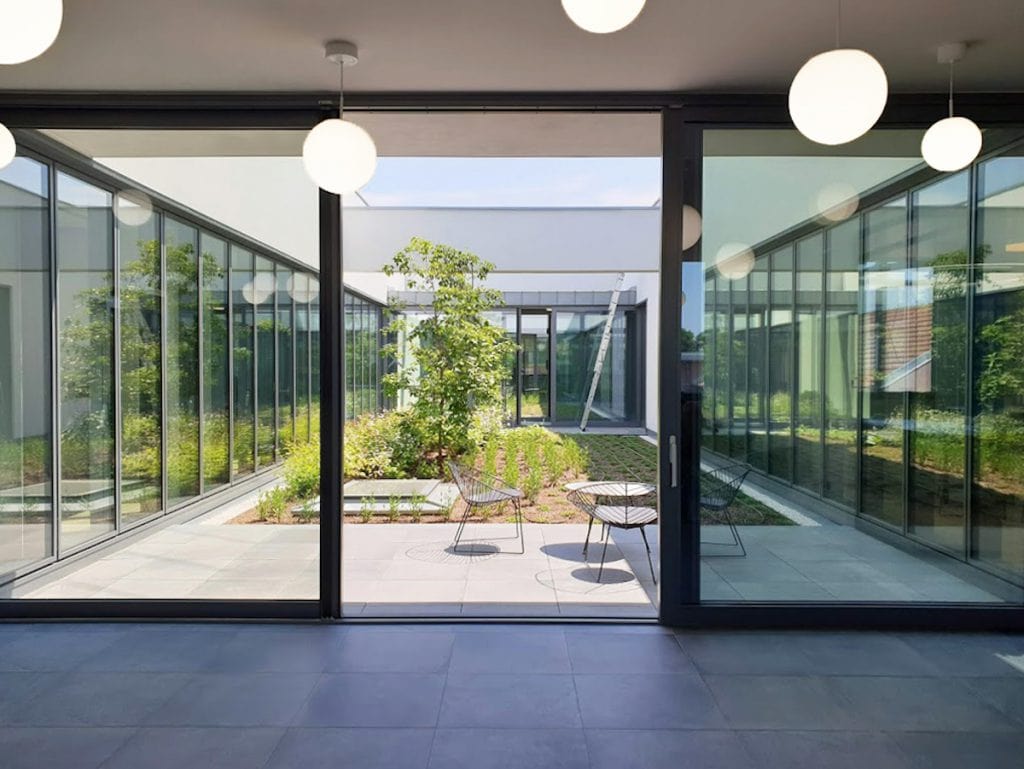
The Zamasport project expresses the concept of “Slow Architecture”, which is for architect Enrico Frigerio an actual manifesto.
“Slow Architecture is an architecture that draws resources for its definition from the context. However, the notion of context must be understood, in a broad sense, as history, society, environment and climate. The term ‘Slow’ does not mean to do things slowly but rather with “accuracy”
In doing things, a different process must be started, where the aspects taken into account can no longer be merely the economic ones.
Enrico Frigerio
A fashion brand founded in 1966, Zamasport was born from the reconversion of Maglificio Augusto Zanetti, which produced knitwear lingerie. The insight to combine industrial production with haute couture led the company to appoint important fashion designers as art directors: at first Walter Albini, “father” of prêt-à-porter, and later the then newcomer Gianni Versace. Since then prestigious names signed Zamasport collections and made the company recognised worldwide.
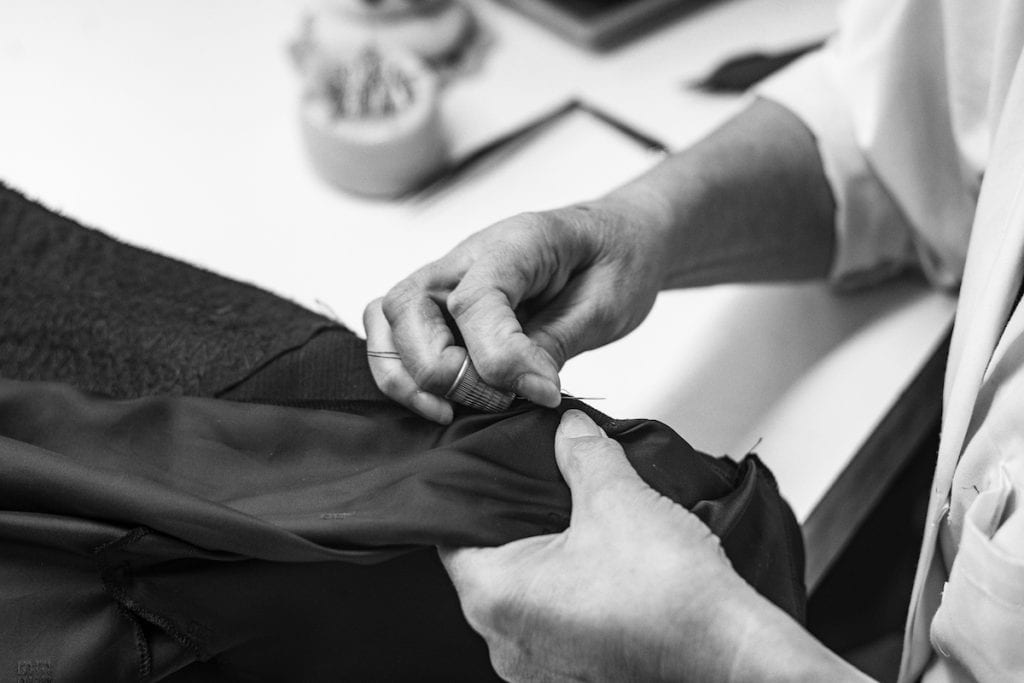
The architectural project: envelope and facades
The building is situated in the centre of the industrial complex and acts as a hinge between pre-existent buildings – connected to them through transparent pathways – and its shapes are inspired by fabric, the raw material used by the company. Curves and sinuosity, pleats and folds give birth to vibrant and smooth surfaces, thanks to the natural and industrial materials, enriched by details and techniques that ennoble and qualify their image. Natural lighting is enhanced everywhere and greenery becomes an integral part of the project, in a relationship of visual continuity between garden and architecture that strengthens the human / nature bond.
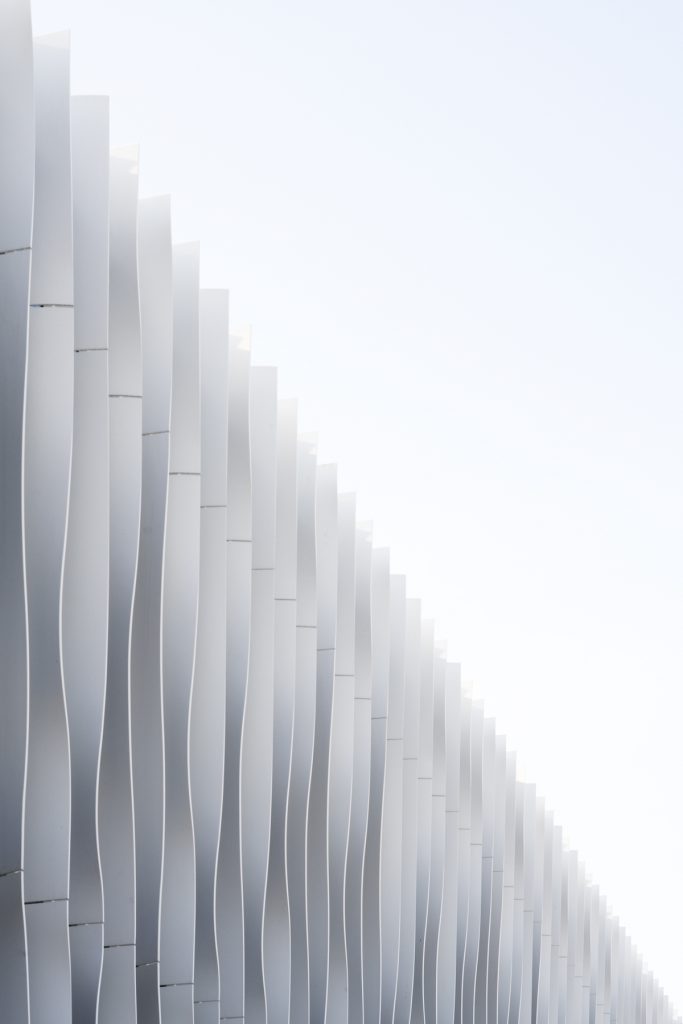
The structure designed by Frigerio Design Group is a simple and compact volume hiding, at the first floor, suspended gardens overlooked by the offices and all the atelier test rooms. The architecture – developed on a 46×46 meter square plan and 10 meters high – is prefabricated in reinforced concrete and enhances natural lighting through large openings – such as the glass façade and the microshed covering in the fabric warehouse.
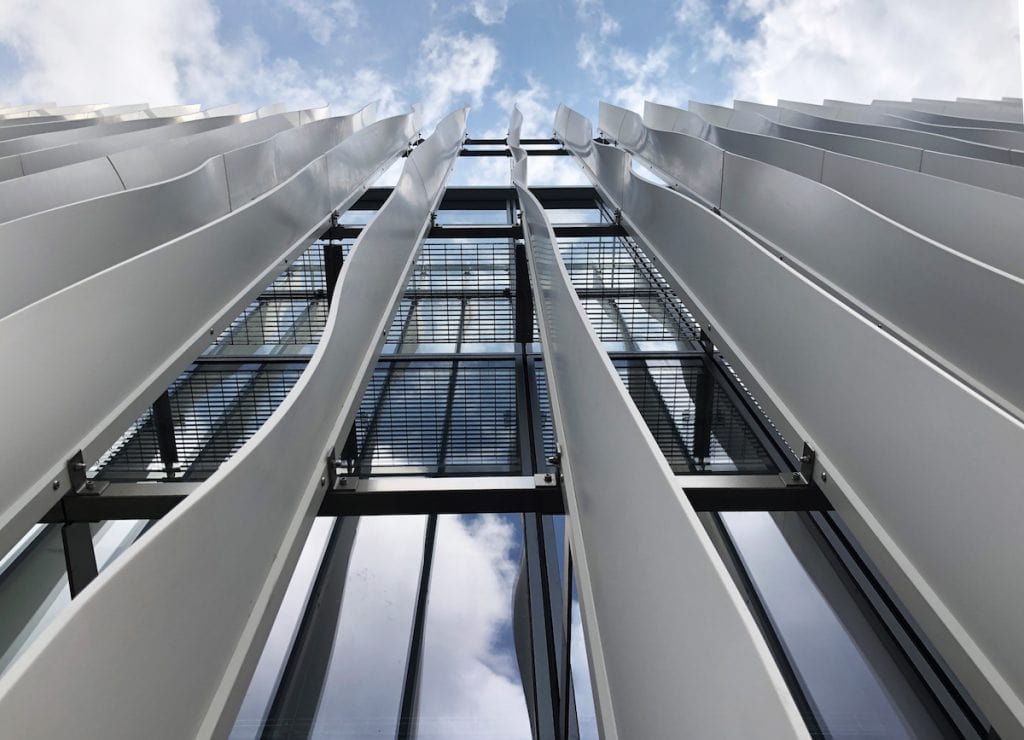
The building’s volume is closed on three sides by structures made of prefabricated concrete panels – with thermal break and ventilated – with a finishing of self-cleaning photocatalytic concrete coloured in mass. Their smooth and sinuous texture, shaped by several folds vibrating in the natural lighting, recall the free geometries of fabrics. The surface is obtained by a formwork reproducing the vertical draping of a fabric and gives a touch of visible softness to the hardness of concrete.
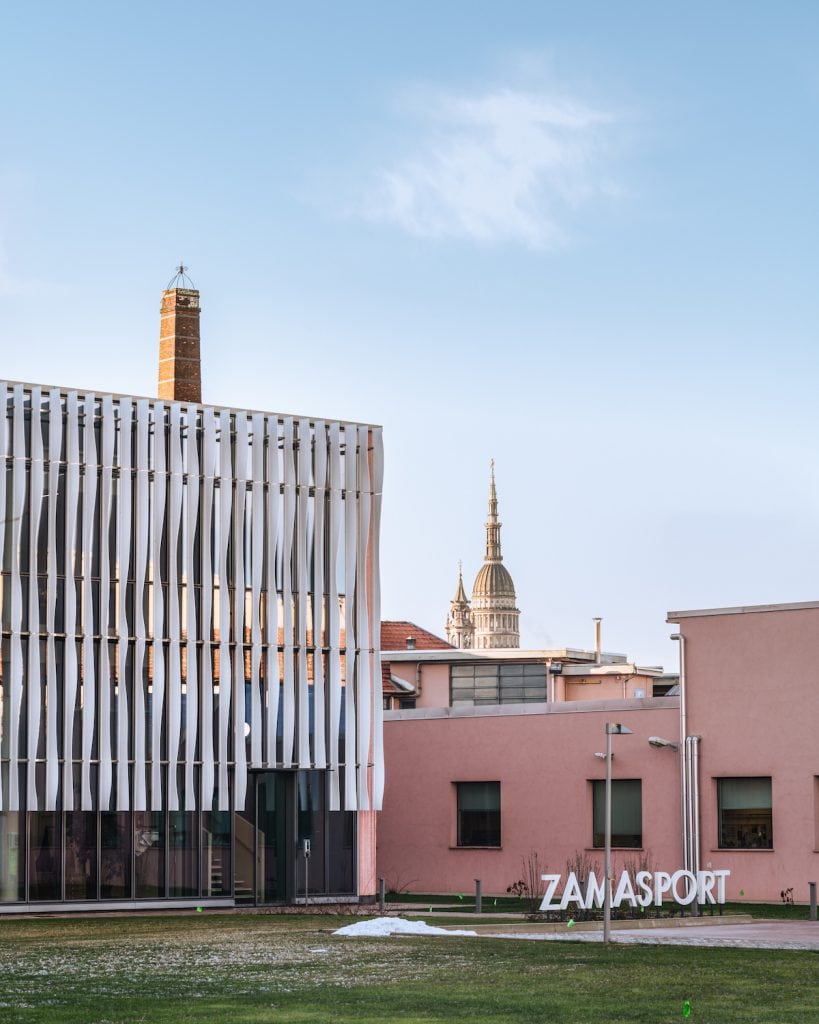
On the contrary, the main façade is completely glazed: here a shading in vertical curvilinear strips, which seem to be moving, intensify the feeling of lightness given by the transparencies, by recalling strips of fabric hanging from above.
The interior project: pathways and function
The layout of the different areas is conceived to provide the highest functionality and optimisation of the coexistence between the different functions, both the operational and the representative. Offices, workshops and meeting rooms are in the front of the building, while the warehouse is in the back: the two areas are sharply separate making them immediatey distinguished. Production is located on the ground floor: the fabric and accessories warehouses with a loading and unloading area, the cutting department, the employee entrance and the main entrance for guests. A glazed connection on the west side links the new building to the other company departments designated to development, sewing and tailoring.
The first floor, which overlooks the two internal suspended gardens, is dedicated to representative areas: it includes meeting rooms, break areas, the purchase department, production and general management with the test rooms – where the special tunable white lighting enables adjusting shade, heat and intensity of lights in order to enhance the perception of the garments.
Sensory comfort
Work environment safety, use of natural lighting in every space, hierarchy of pathways in order to respect the different work needs: these are the three key-tasks to base the design and management of spaces for the Zamasport Headquarters.
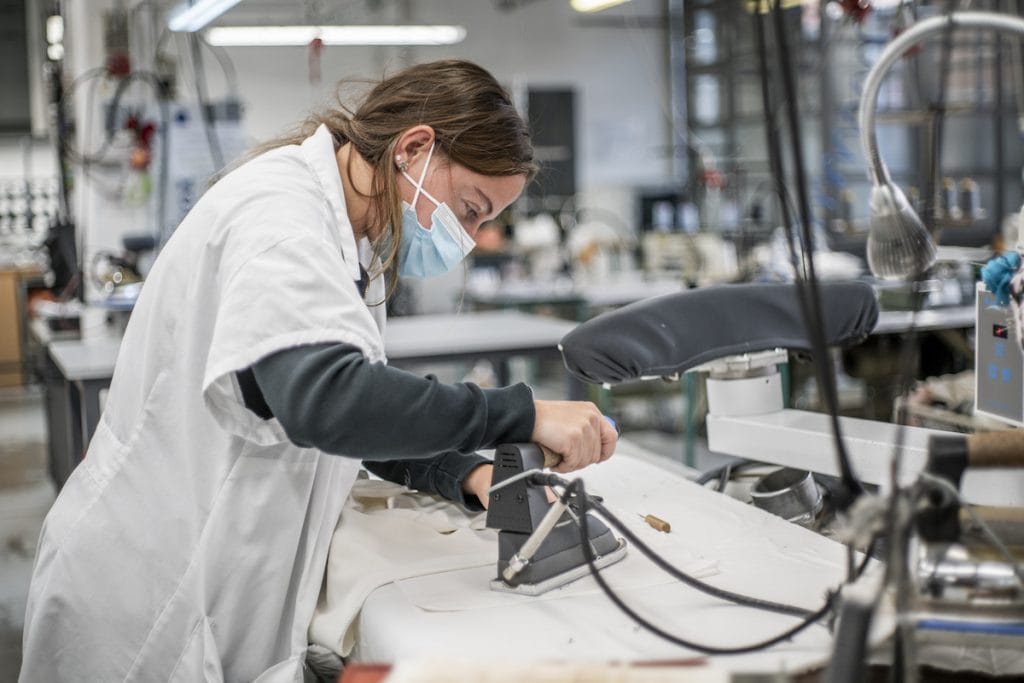
The interiors are characterised by simple finishing, industrial and performing, to ensure comfort, flexibility and low maintenance over time. Natural light, together with acoustics and microclimate, plays a role of primary importance, by designing airy and bright work environments, to ensure the highest comfort for workers. Thanks to the large windows in the façade, the offices and ateliers open outward creating a tight bond with the surrounding landscape. The various components (finishing, systems and modular furniture) are dry-assembled to guarantee easy maintenance and certified high quality
Energy efficiency and environmental sustainability
In order to reduce energy consumption and optimise sensory comfort, Frigerio Design Group realised an integrated design of the “building/system” organism, by maximising of passive performance and reducing the active. The Zamasport building is type NZEB (Near Zero Energy Building) since it uses renewable energy sources for heating, cooling, ventilation, production of sanitary hot water and lighting amounting to over half the overall energy needs.
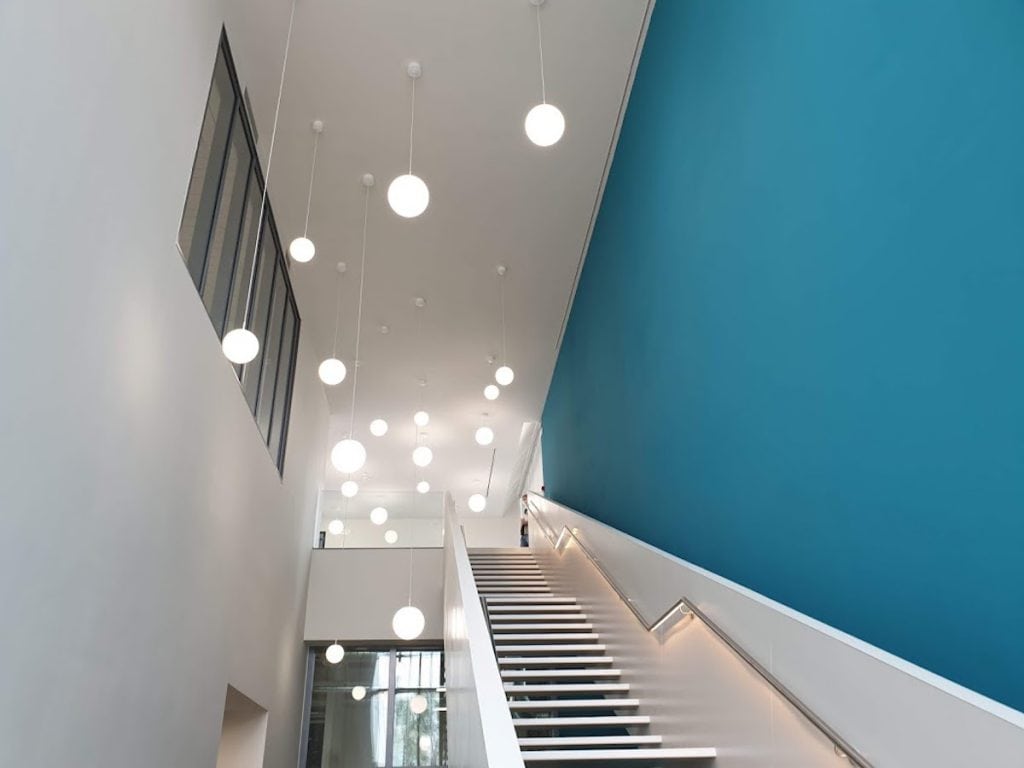
In the internal spaces a mixed system – static and air – is used to reduce the speed of internal air fluxes and maintain optimal temperature. In the production area there is a radiant flooring of concrete screed with all the installations exposed and distributed from top, in order to facilitate maintenance and additions over time. In the office area there are sound-absorbing metallic radiant ceilings enabling static heating and cooling, combined with an integrated system for renewing air supply from the outside and preventing draughts.
High efficiency and colour rendering LED devices, which can be adjusted through a DALI domotic system – Digital Addressable Lighting Interface –, interfaced with a KONNEX system, were chosen for lighting. Offices are equipped with an internal illuminance sensor, making it possible to exploit natural light without wasting energy, while tunable white lighting of tests rooms adjust light colour according to the colour of clothes, emphasising and enhancing how they are perceived.
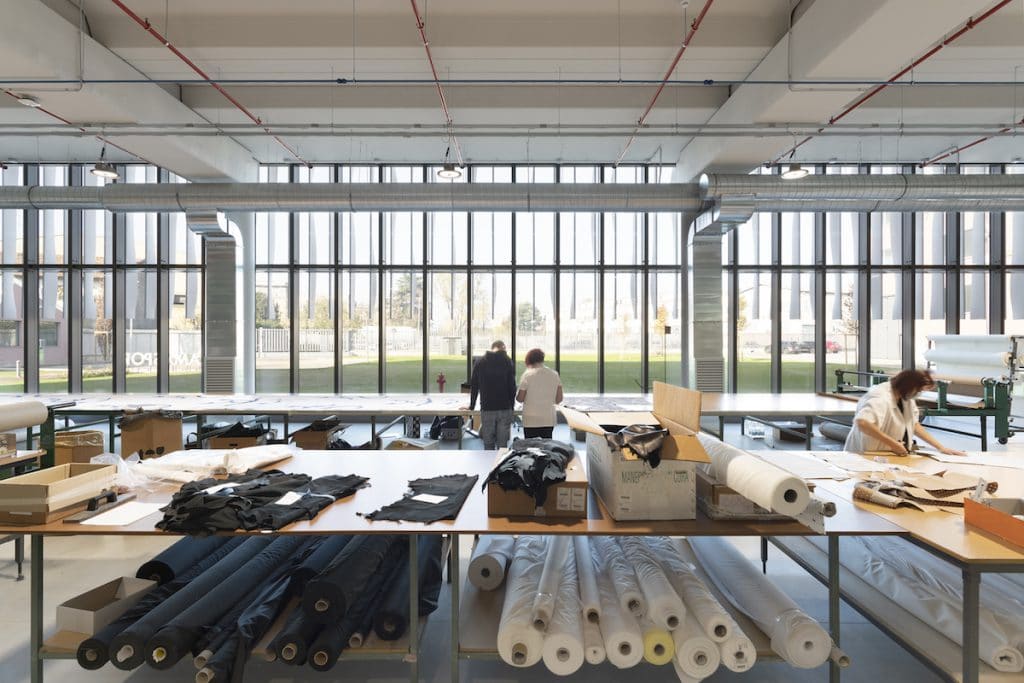
The mechanical and electrical installations are managed by complete Building Automation system, which also monitors the thermohygrometric conditions in every area as well as the state of all devices and any anomalies. The building is equipped with a photovoltaic 50 kWp installation providing up to 50,000 kWh per year.
Facts & Figures
Customer: ZAMASPORT S.p.A.
Projects: 2017– 2020
Area: lot 9,000 m2; buildings 3,700 m2 (warehouse 780 m2, production 1,570 m2 and offices 1,350 m2)
Frigerio Design Group: General Coordination, Architectural Project – concept, final project, authorisations, executive project and supervision
Collaborators: E. Frigerio with D. Bona (Project Manager)
Final and Executive Project: F. Valido, M. Sola, S. Cambiaggio, V. Villa, M. Verdona, D.Gesualdo
Structures – Project and Supervision: Studio Tecnico Ing. Silverio Tettamanti
Installations – Project and Supervision: Energy Engineering s.r.l
Forman: Geom. Massimo Zugnino
Geology and Geotechnical Engineering: Geol. Giorgio Grassi
Acoustics – Project: Arch. Elena Bocca
General Contractor: Notarimpresa SPA
Building Envelope: Gualini SPA
Internal Glazed Walls: Techno
Facade Sunscreens: Krion by Porcelanosa
Office Furniture: Unifor
Seats: Arper
Office Furniture: Rimadesio
Value of Work: €6 million
Photographs: Mario Frusca
Frigerio Design Group – frigeriodesign.it
Enrico Frigerio was born in Turin. In 1980 he graduated with a degree in Architecture from the University of Genova and learned his trade working side by side with Renzo Piano. In 1991 he founded Frigerio Design Group, setting quality and the relationship with the environment its main goal.
Some of FDG’s most significant projects include: the eco-friendly grandstand at the Imola racetrack, Bologna (1991-1992), the Sambonet head office in Orfengo (2000-2004), power plants for the AXPO Swiss group (2002-2008), the Ferdeghini Sports Center for the Spezia Football Club (2012-2013), the Terna’s new power station in Capri (2012-2017) and the Headquarters of Crédit Agricole Italia, Green Life, in Parma (2008-2018). In 2020 the Headquarters of Arcaplanet in Carasco and the residential complex of Piazza Aviatori d’Italia in Saronno were concluded. The Ferrero Technical Center in Alba and the refitting of the Rosenthal offices in Selb Germany are instead still in progress.
Images: Frigerio Design Group, Mario Frusca

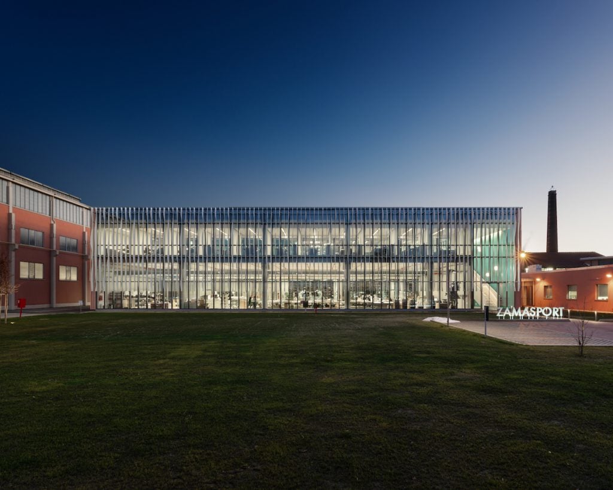
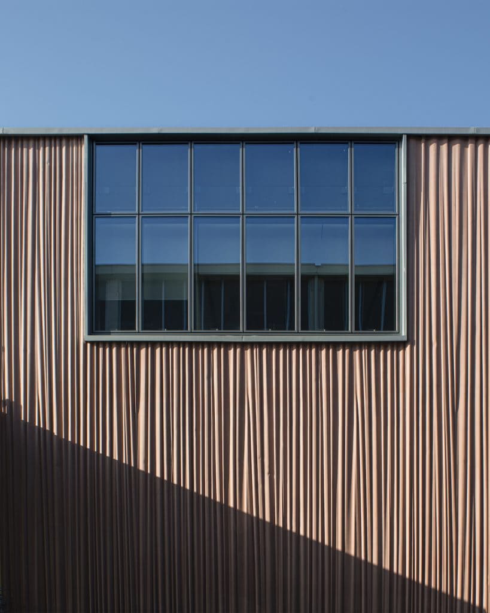
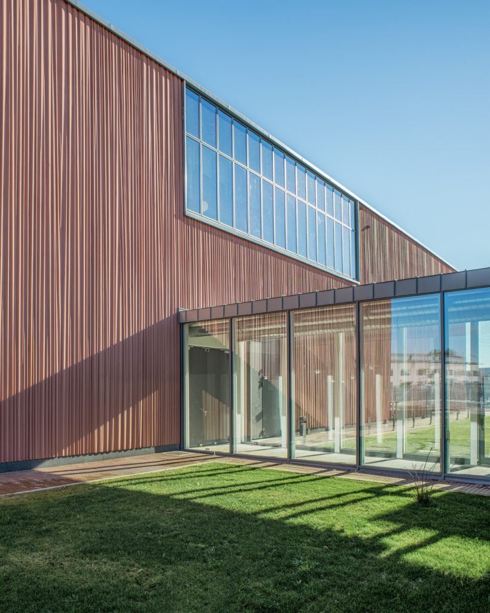
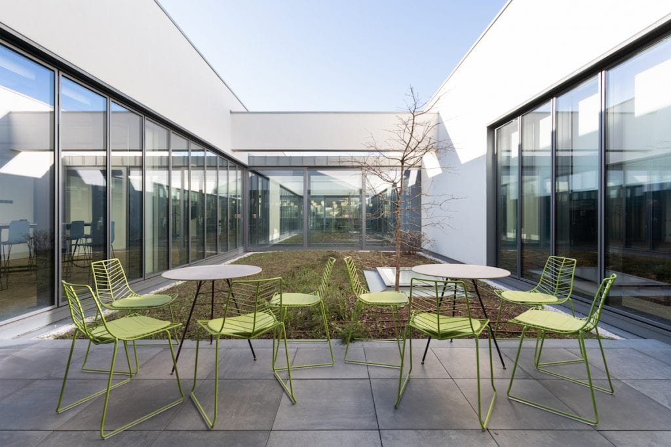
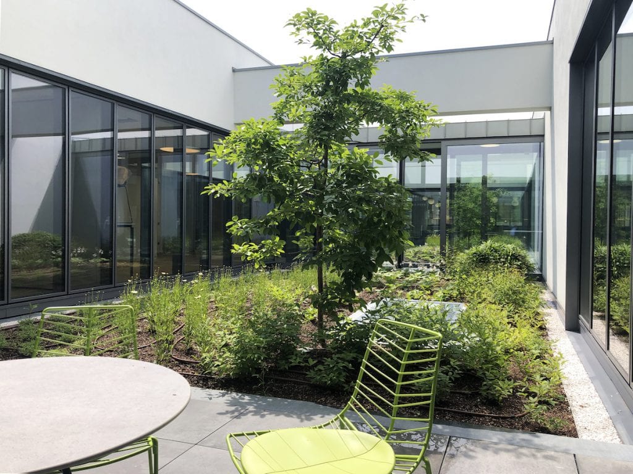
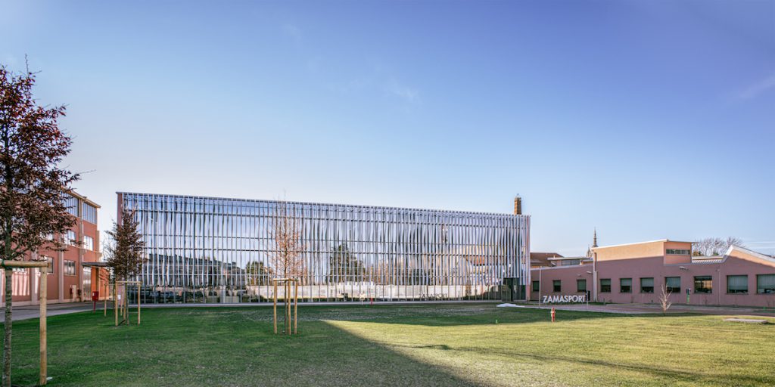
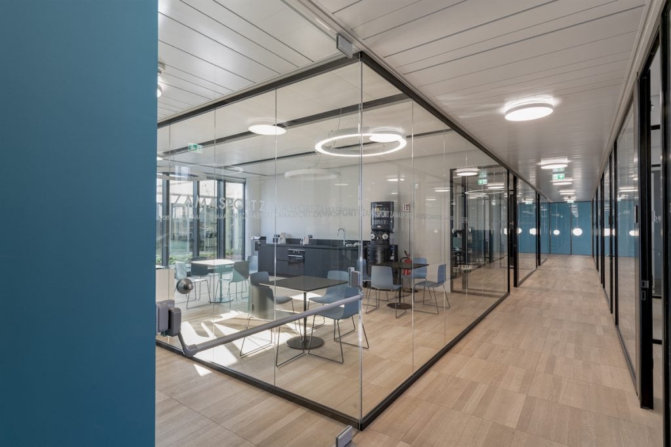
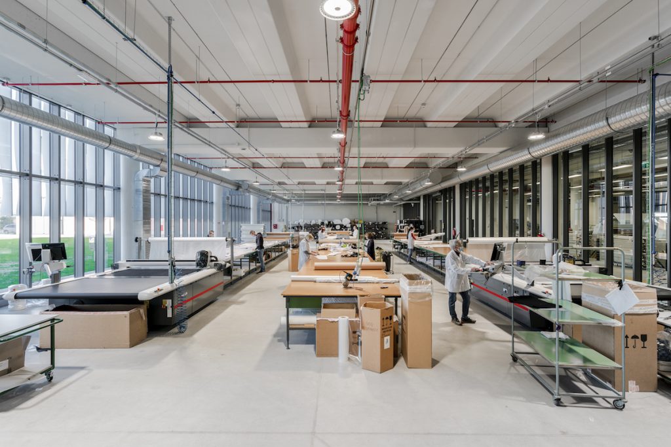
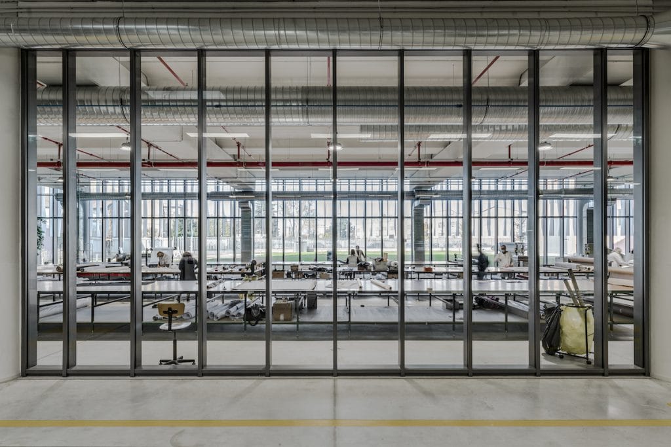
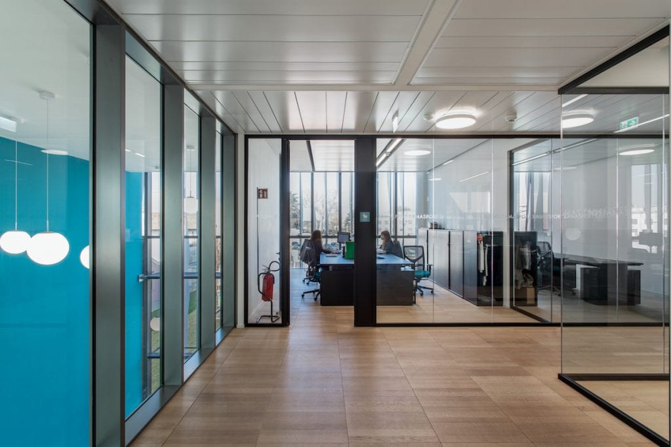
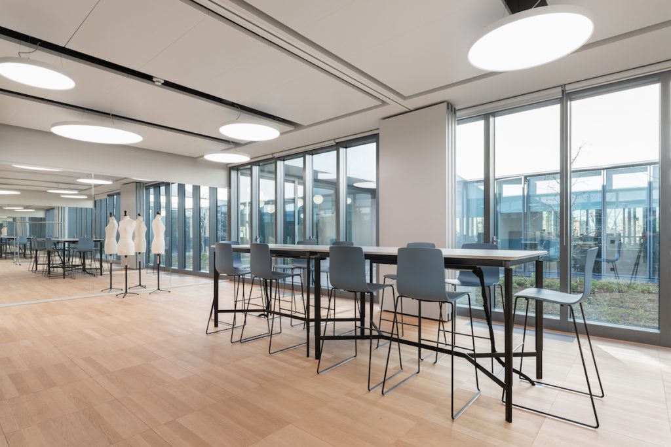
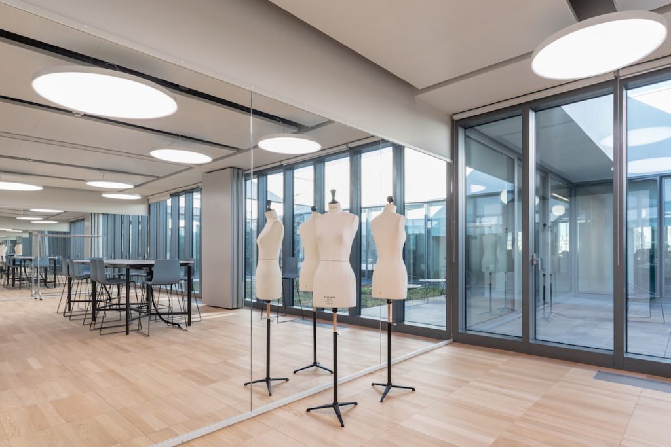
iThere are no comments
Add yours