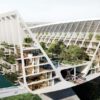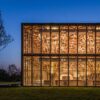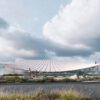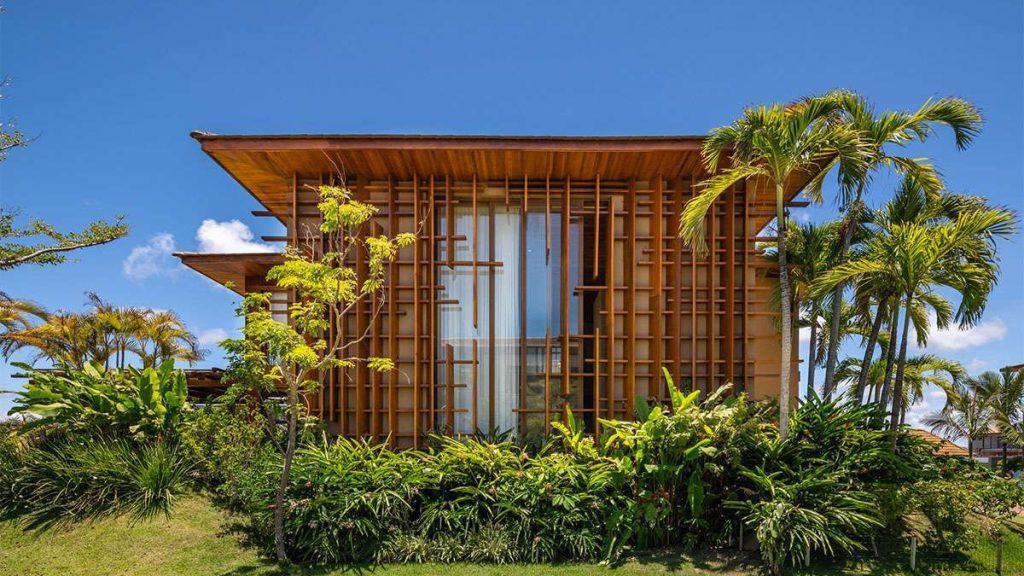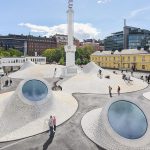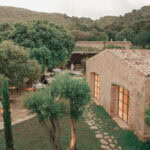In Praia do Forte, Brazil, Sidney Quintela Architecture and Urban Planning have developed Casa Brise – a house in which the interior lives from its palm-rich surroundings. And vice versa.
Praia do Forte, a seaside resort in sunny Brazil. The small municipality is located on the east coast of the country in the state of Bahia, which simply means ‘bay’. Formerly an insignificant fishing village, Praia do Forte is now one of the most popular tourist regions along the Bahian coast. The small village can be reached via the Estrada do Coco, a well-known Brasiliens motorway. Unsurprisingly, it owes its name to the countless coconut palm plantations that run along the route. They make up the majority of the local flora and are also responsible for the nickname of the coconut palm coast.

The surroundings of the so-called Casa Brise, which has only recently adorned the landscape of the coastal town, are accordingly paradisiacal.
As the latest project by Portuguese architecture studio Sidney Quintela Architecture and Urban Planning the house is characterised by the house-high palm trees that line the property, following the example of the surrounding nature. Designt and furnished in a tropical, rustic resort style, the aim was to create a variety of rooms that not only provide as much space as possible for a wide range of leisure activities, but also make it easy to accommodate friends or family. Built on a total of 580 square metres, divided into three floors, there is no shortage of space.
A heart for wood
The materials used are dominated by wood both inside and out. The façade of Casa Brise consists of long wooden panels that fulfil both decorative and functional purposes, such as vertical blinds. Beneath them are metre-high glass fronts that provide a view of the lushly planted palm garden. In addition to several wooden decks on the outside, there are also numerous other elements inside the house, such as window frames, doors, ceiling panelling and furniture which emphasise the clear focus on wood.

The colour concept was chosen so that earthy tones predominate on the exterior façade in order to create the most harmonious image possible with the surrounding nature. For the outdoor furniture, shades of green and orange are intended to breathe additional life into the leisure area. In addition to the house itself, the neighbouring pergola and a free-standing pavilion are also part of the property. This functions as a meditation room and extended living area as well as a playroom. In addition to a recessed seating area in the style of the 1970s, the spacious swimming pool is the clear highlight of the garden area.
Tropical temple
The interior of the Casa Brise also exudes tropical flair. Thanks to the many indoor plants, the dark-panelled ceilings and the selected designer pieces the interior almost gives the impression of a luxury hotel in southern climes. The spacious living room forms the centrepiece of the house.
With double-height rooms, plenty of natural light, floor-to-ceiling pivot doors and access to the terrace, the room is the hub and connecting point of the house. Adjacent to the kitchen with dining area, there are two bedrooms on the ground floor, one of which is characterised by complete accessibility, while the other can also be used as an office.

There are four further bedrooms on the upper floor. The master suite of Casa Brise impresses with a view over the garden, its own bathroom and a walk-in wardrobe. Another special feature of the large bedroom are the two sliding floor-to-ceiling windows, which allow the room to open almost completely to the outside on two sides.

Because the property was built around one and a half metres above ground level, it was also possible to integrate a basement. In addition to a technical and service station and a multi-purpose garage, this also houses a home cinema.
Everything achieved
With Casa Brise, Sidney Quintela and his team have created a tropical oasis that not only blends harmoniously into its surroundings, but also emphasises them as an integral part of the internal spaces. Construction of the project began in 2021 and the target of completing the building work within a year was achieved. erreicht werden.
Text: Rabea Scheger
Bilder: Manuel Sá


