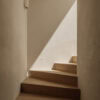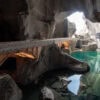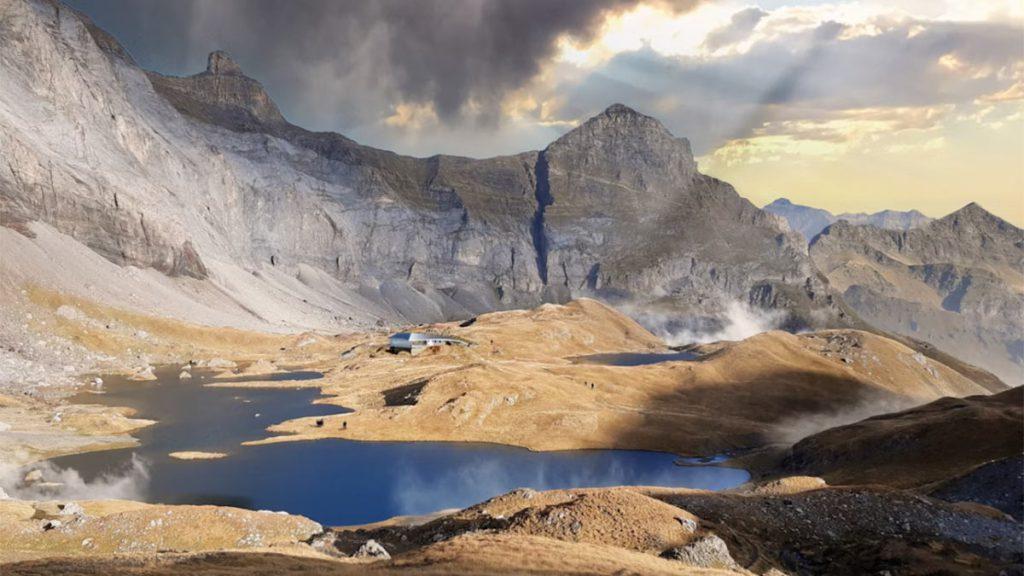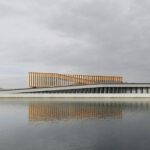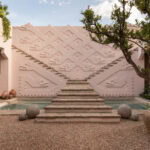Sophisticated architecture is increasingly finding its way into the high mountains. In the Pyrenees, the Refuge de Barroude, a refuge designed by the architectural firm Snøhetta, is setting new standards for building in high alpine regions.
The custom of erecting cairns in steep terrain and high mountains can be found in many parts of the world. They mostly serve as signposts in rough terrain, and sometimes they also mark danger spots on rivers. The small towers are also an expression of community and closeness to nature, as they are created by hikers who pass by placing a stone on the ground. Material that can be found in the immediate vicinity of the site is always used.

These cairns, as they are known in English, are the inspiration behind the Norwegian architecture firm Snøhetta design for the planned Refuge de Barroude. The new refuge in the French part of the Pyrenees National Park is intended to replace the old one, which burnt down around ten years ago after being struck by lightning.
Building in the high alpine region
As a building in a landscape that is a UNESCO World Heritage Site, minimising its footprint was crucial. The choice of building materials therefore fell on stone, reused wood and recycled aluminium. The foundations are made of stone from the surrounding area, allowing the hut to ‘blend in perfectly with the mountainous context and preserve the authenticity of the landscape’, according to the office.

In addition, the local stone strengthens the connection to the region and reduces the CO2 footprint caused by the transport of building materials. The link to the stone towers that line the hiking trails along the Haute Route Pyrénéenne is thus established.
The aim is not only to promote the use of low-carbon materials, but also to achieve the highest possible level of prefabrication of the structure.
Snøhetta, Architekturbüro
The low ecological footprint also applies to the timber supporting structure, which is particularly suitable for construction in high alpine regions due to its low dead weight. ‘The aim is not only to promote the use of low-carbon materials, but also to maximise prefabrication of the structure,’ explains Snøhetta. ‘This reduces the weight, the assembly work on site and the helicopter journeys required for transport.’


Architecture in top form
The Voisthalerhütte on the Hochschwab and the Oberholz mountain hut in the Val d’Ega Dolomites have recently provided impressive proof that mountain huts in the high mountains increasingly embody high architectural design standards. The design for the new Barroude mountain hut is in no way inferior.
The green roof makes it appear as if the building is growing directly out of the slope. The hut will probably be difficult to spot from some of the three thousand metre peaks around it, while the side facing the ascent with its reflective aluminium façade will be visible from afar.
The good visibility of the refuge at over 2,300 metres above sea level is not least due to the safety of hikers.

In this grandiose setting, in which the human presence has to take a back seat, the concept achieves a fine balance between integration and visibility.
Snøhetta, Architekturbüro
This duality between the opposing intentions – merging with the surroundings on the one hand and standing out from them on the other – is the core of the concept. Snøhetta writes: ‘In this grandiose setting, in which the human presence must withdraw, the concept achieves a fine balance between integration and visibility.’
Utilisation of the existing topography
In addition to the stone tower, the office cites the French term terrier, which refers to an animal den, as another key term. It symbolises protection, warmth and security. The organic shape of the hut, which nestles into the existing terrain, is inspired by this. Its compact structure minimises the façade surfaces that are exposed to the weather and at the same time reduces the building’s heating and cooling requirements.

The energy system is based on solar and biomass heating, and a PV system supplies electricity to ‘reduce dependence on fossil fuels’, as it says. Drinking water is supplied by a nearby spring and the waste water is filtered so that the environment is not affected.
The new hut is to be built on the site of the previous hut, on an area that is outside the protected zone for flora and fauna. ‘The position was carefully chosen to utilise the existing topography and create two levels without the need for excessive earthworks.’
Text: Gertraud Gerst
Visualisierungen: Snøhetta


