The Svart Resort is the world’s first hotel with a positive energy performance. Stunningly designed by architecture office Snøhetta, the hotel offers a breathtaking view of Norway’s Svartisen glacier. Svart is due to be completed in 2021.
Powerhouse hotel in the High North
Architectural firm Snøhetta is developing the world’s first hotel with a positive energy performance together with Arctic Adventure of Norway, Asplan Viak and Skanska. The hotel is being constructed at the foot of the Svartisen glacier in the Norwegian municipality of Meløy. As the resort is located directly above the Arctic Circle, Svart is the first building in this northern climate to adhere to the Plus Energy standard. The hotel is scheduled for completion in 2021.
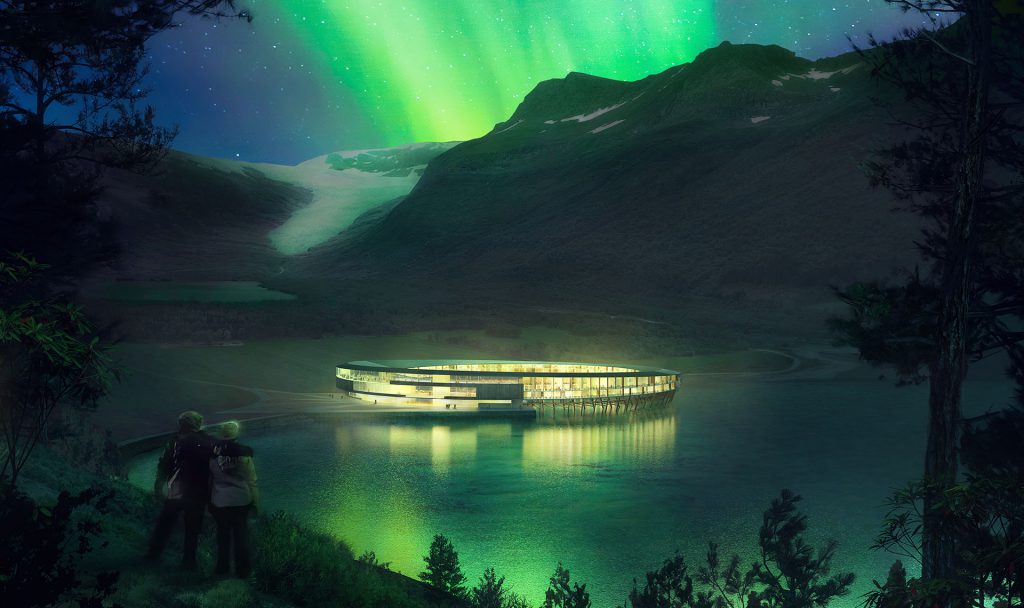
The name Svart (black) refers to the deep-blue colour of the second-largest glacier on the Norwegian mainland. It is also intended as a homage to the natural heritage of Svartisen.
Svart leaves only a minimal ecological footprint
Not only will the hotel consume around 85% less energy per annum than a conventional, state-of-the-art hotel, but it will also generate energy itself – an aspect that the project team sees as being absolutely essential in this pristine Arctic environment.
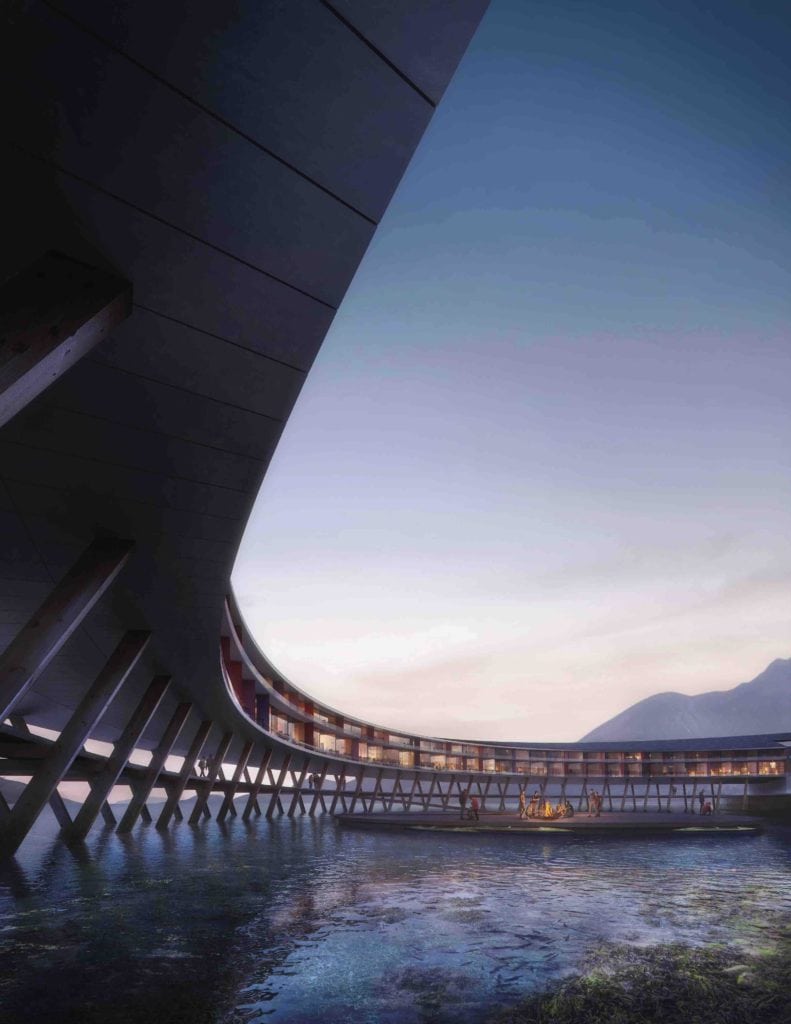
The hotel’s round shape permits a 360-degree view of the fjord and conveys maximum proximity to nature.
An important consideration is that “building in such a precious landscape entails clear responsibilities regarding its natural beauty and towards the flora and fauna of the area”. As Kjetil Trædal Thorsen, a founding partner of Snøhetta, explains:
It was important for us to design a sustainable building that leaves only a minimal ecological footprint in these beautiful Nordic natural surroundings.
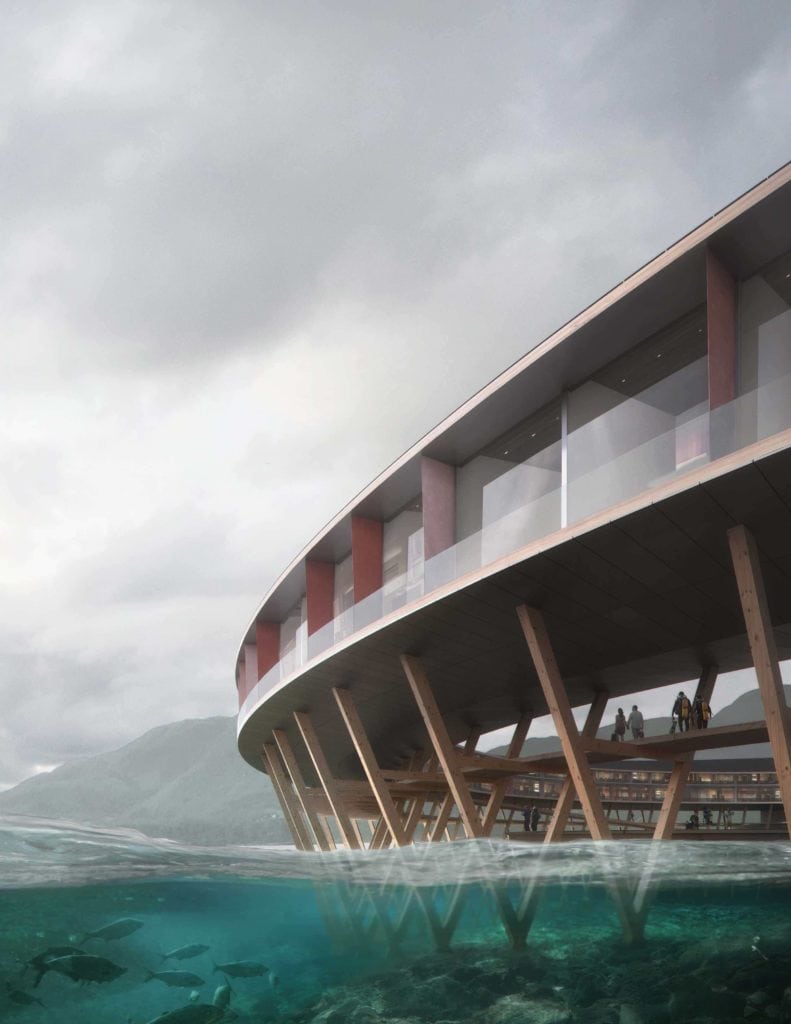
The structure is inspired by the local traditional rorbu houses and the stilts on which they are elevated.
Sustainable travel destination for several reasons
Building an energy-saving and environmentally friendly hotel is a key factor when it comes to creating a sustainable travel destination that takes on board the unique characteristics of the area – the rare plant species, the clean water and the blue ice of the Svartisen glacier.
Guests will reach the resort via an energy-neutral shuttle boat from the town of Bodø. Arctic Adventure of Norway (a subsidiary of Miris Eiendom AS) is the creative force behind the Svart concept. The company aims to establish itself as a pioneer in sustainable tourism in northern Norway.
Close to nature
Svart ‘s circular structure extends from the coast at the foot of Mount Almlifjellet to the clear waters of Holandsfjord. The entire building only takes up minimal space in the unspoilt nature – with its virtually transparent appearance, it fits almost seamlessly into the surrounding area.
The design draws inspiration from local folk architecture, based on the form of a fiskehjell (an A-shaped wooden structure for drying fish) and a rorbu, a traditional type of house used by fishermen at certain times of the year. As with a rorbu, the hotel is elevated on weatherproof wooden posts.
Unique identity of Svart
In this way, Svart’s identity is defined by both the unique Arctic nature and climate and by its circular shape. While developing the architecture, the Snøhetta team also worked on a unique identity for Svart. This ranged from the iconic hotel name and visual presentation to the design of a suitably impressive website.
Energy-optimised design
To reach the Powerhouse standard, the architects analysed beforehand how much solar radiation can be used in the mountain area. Due to the long summer nights, the annual production of solar energy will be substantial.
Svart will have about 100 rooms, an onsite education and design lab, and a sustainable farm producing ingredients for the hotel’s four restaurants.

Hotel rooms, restaurants and terraces are all strategically positioned to ensure that solar energy can be used during the day and at any time of the year. Separate terraces create an interplay of light and shadow on the hotel’s façade, while also providing a degree of privacy.
The hotel roof is panelled with Norwegian solar collectors, which are manufactured using clean hydropower and which help to further reduce CO2 emissions. Protection from solar radiation in the summer, when the sun is high in the sky, is provided by the façades. The need for artificial cooling is thus eliminated. When the winter sun drops low in the sky, the large façade windows make the most of the sun’s rays and their natural warmth.
Pragmatic and space-saving
In the summer, the hotel’s structural beams serve as boardwalks for walkers. In the winter, boats and kayaks can be stored on the promenade, reducing the need for garages and additional storage room. The height of the structure also allows watersports enthusiasts to paddle under the hotel.
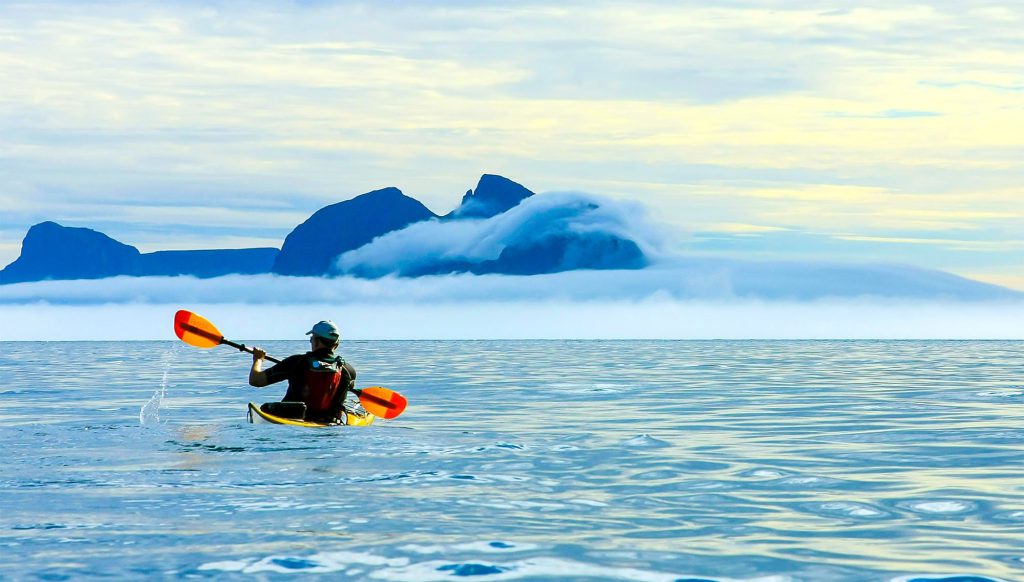
Snøhetta
Over the last 30 years, Snøhetta has designed some of the world’s most significant public and cultural buildings. The architecture office joined the industry in 1989 when it submitted a competition entry for the new library in Alexandria, Egypt. This was followed, among other things, by a commission for Oslo Opera House and for the National September 11 Memorial Museum and Pavilion at the World Trade Center site in New York City.
Snøhetta’s more recent projects include designing the new Central Library in Calgary (Canada) and the Lascaux IV Caves Museum in Montignac (France), expanding the San Francisco Museum of Modern Art and designing Norway’s new banknotes.

Text: Linda Benkö
Translation: Rosemary Bridger-Lippe
Photos/Visualization: Snøhetta Plompmozes, svart.no

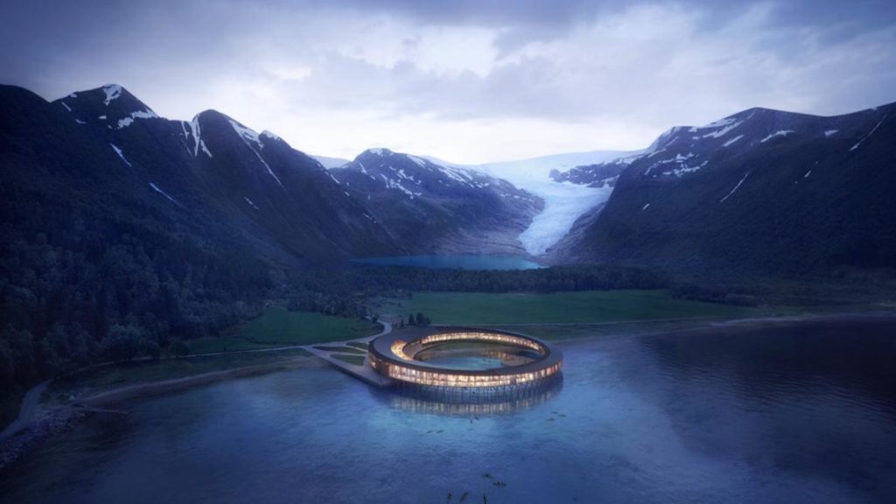
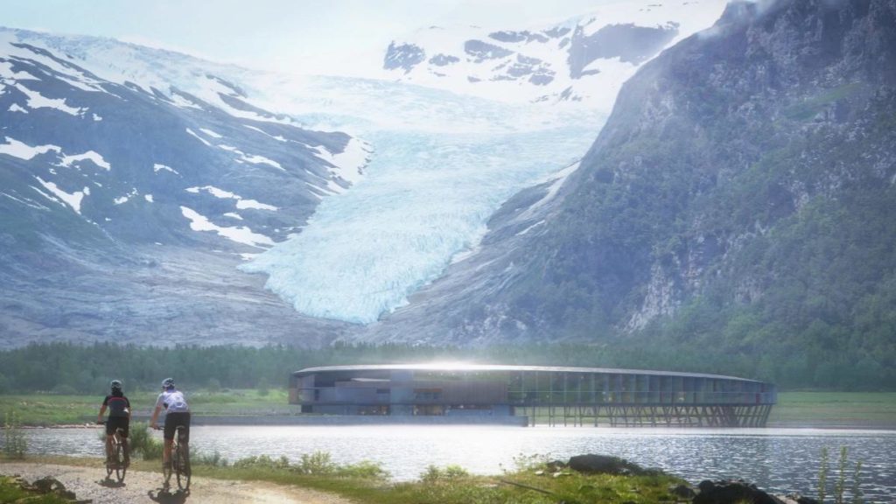
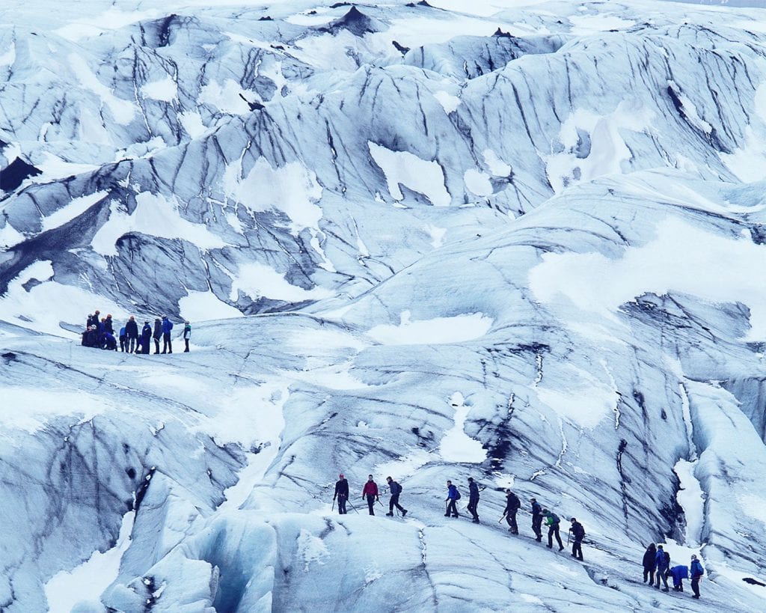
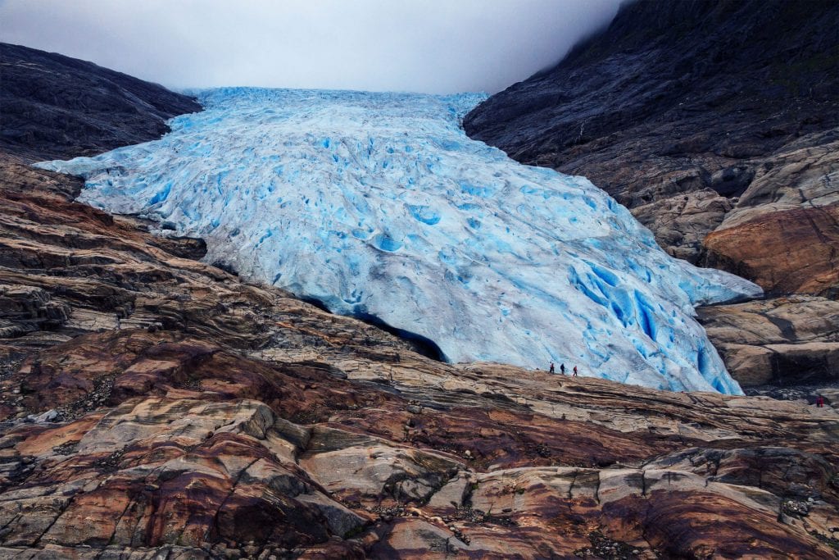
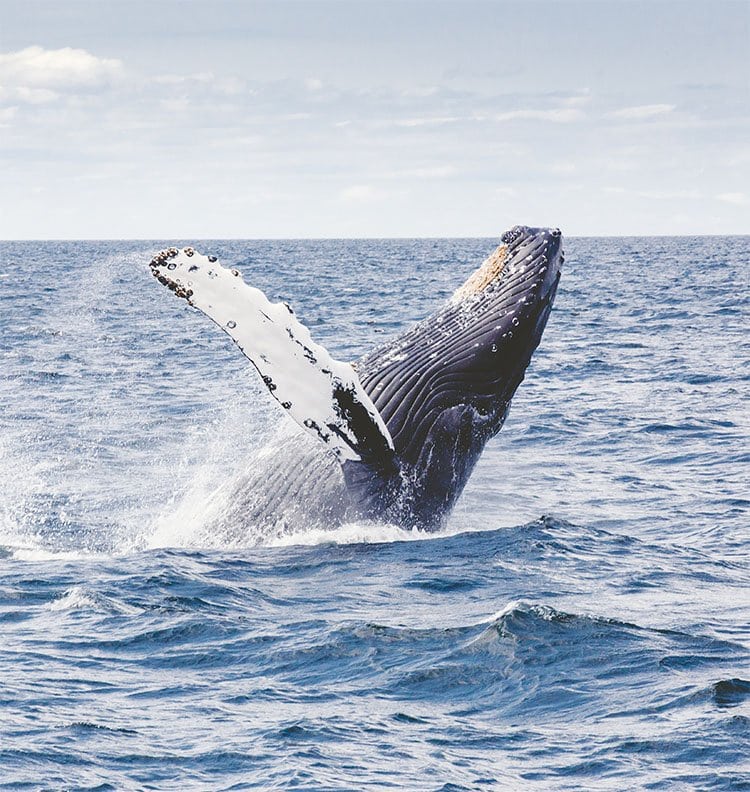
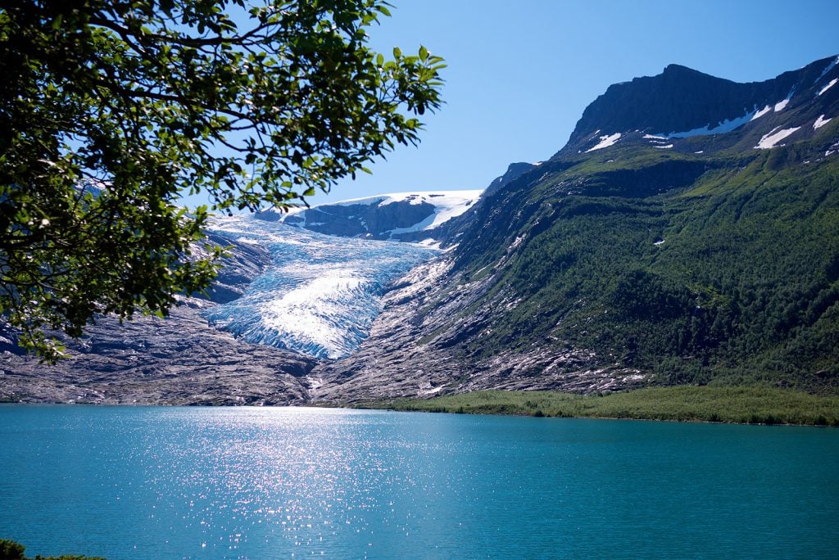
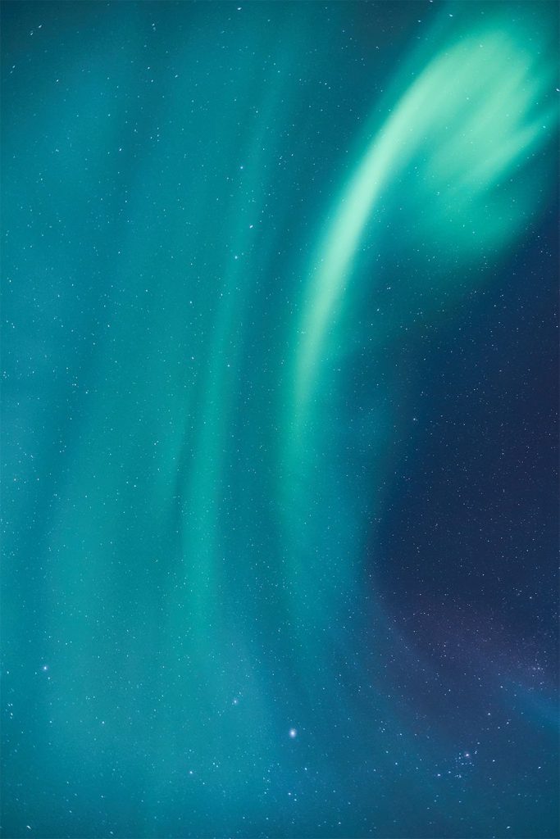
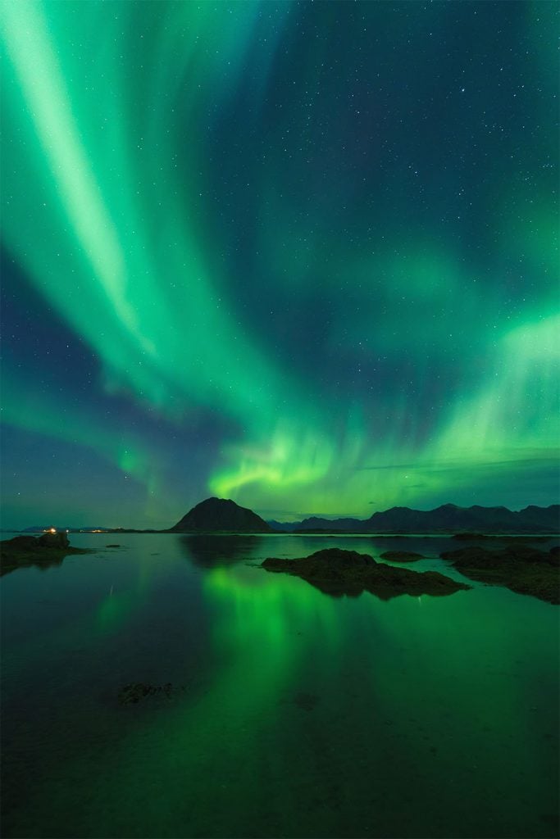
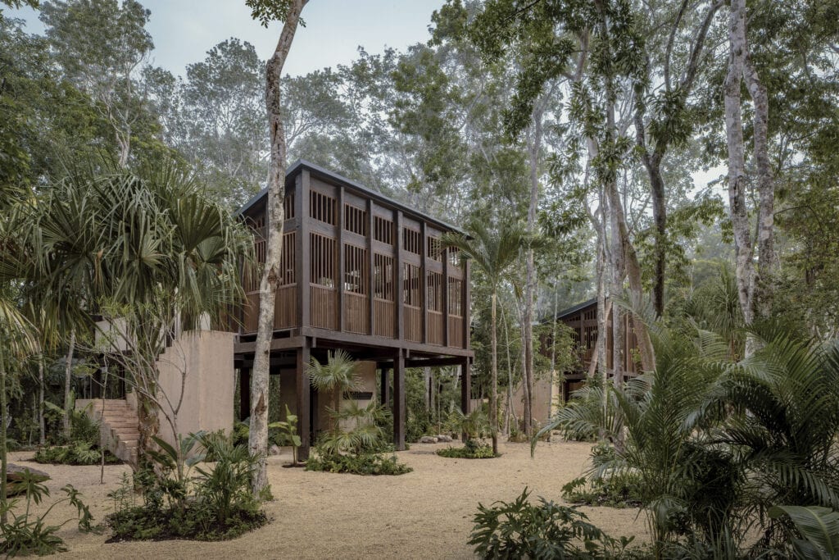
iThere are no comments
Add yours